| For forty years the cabin addition has enriched our lives in ways far beyond anything that we could have imagined in 1981. 31 images 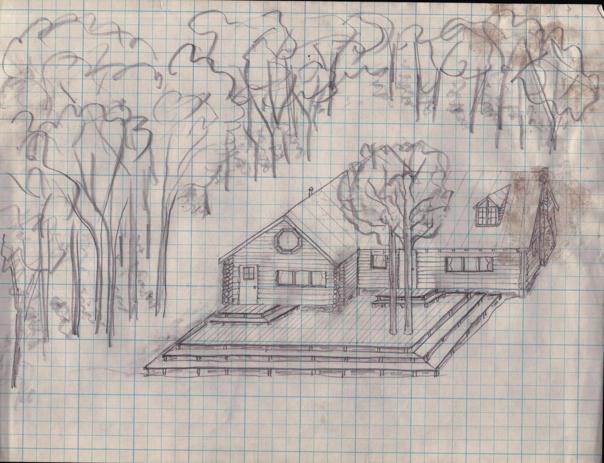 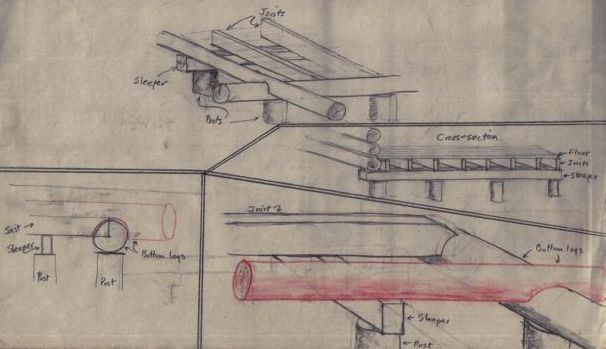 3. Another example of advanced technological planning: Left: Septic tank (oval) and leach field (square, lower left). Right: rafters. 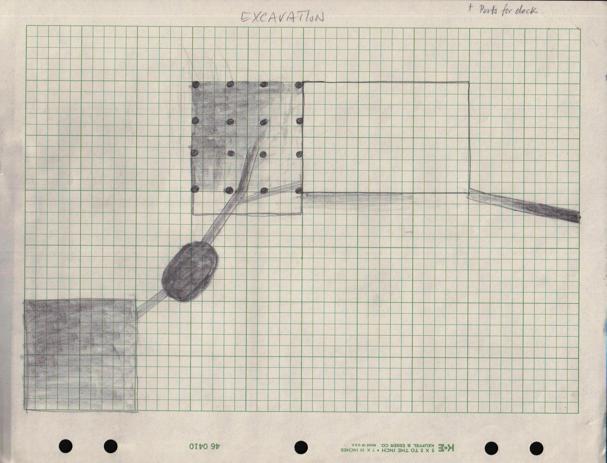 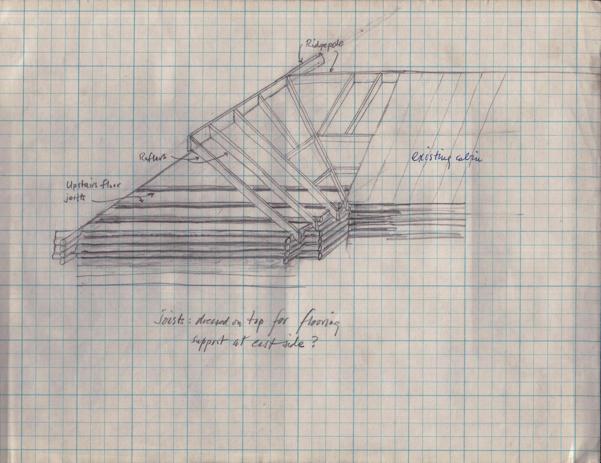 5. Dave, Bill, Mike 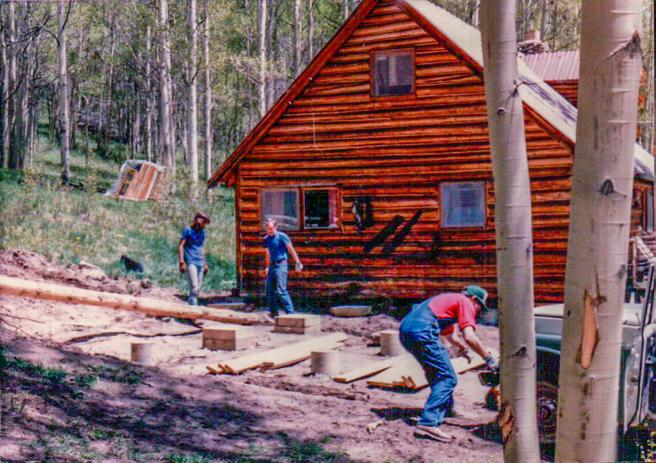 6. The transit was loaned to us by Dave's brother Robert 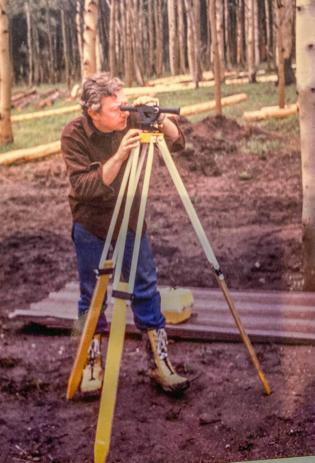 7. Bill, Dave, Mike. Celebrating the laying of the first log 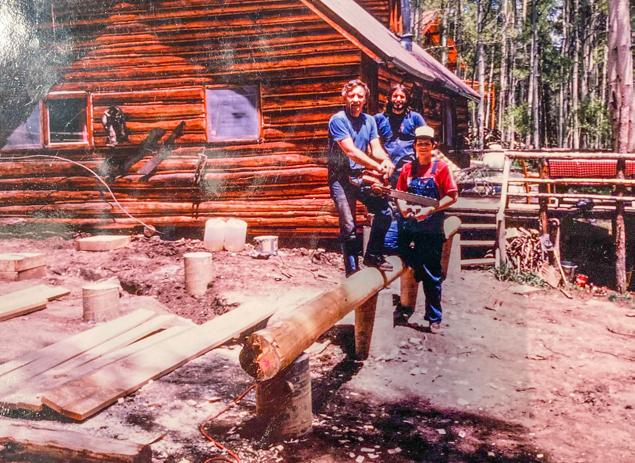 8. Mike shaves bark with the draw knife. Later, he would shave off the tip of a finger with the planer. 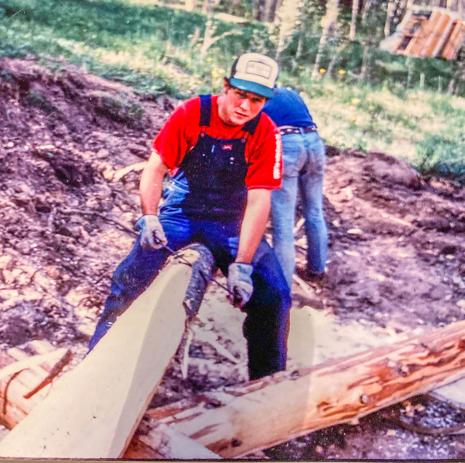 9. John cleans a log (septic tank in background) 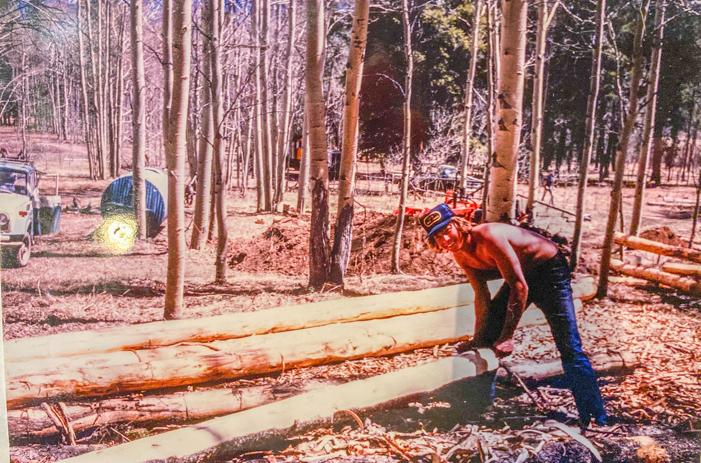 10. Mike and John scribe a log for making a half-saddle notch... 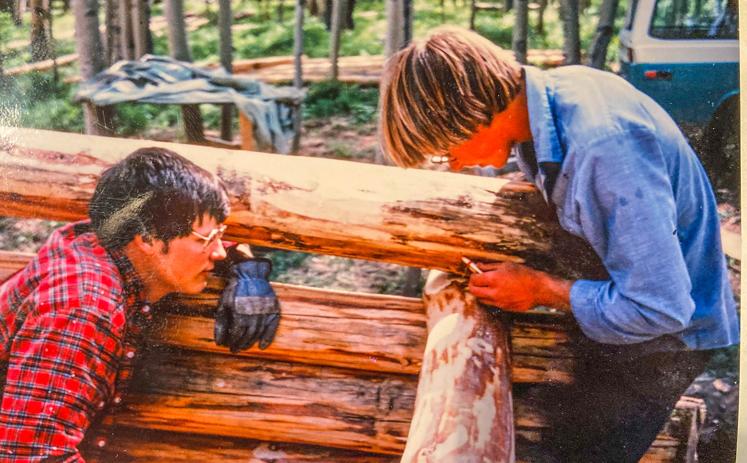 11. ... and Mike cleans a notch after scribing. Making the half-saddle notches was the most fun job, especially when it was put back and was found to fit snugly. 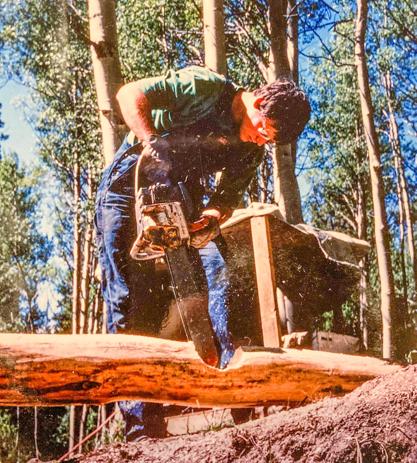 12. John, Dave (holding Ursa), and Mike 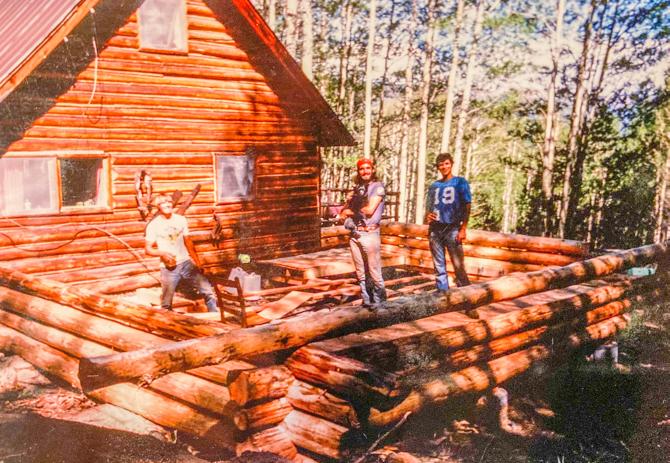 13. Mike and John 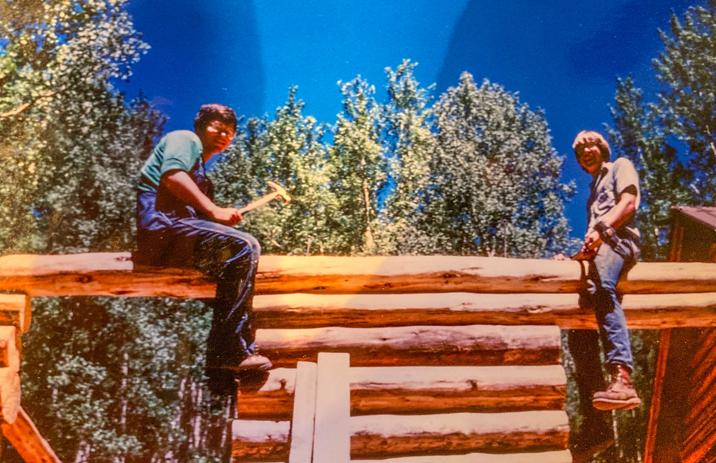 14. Mike, Dave, and John 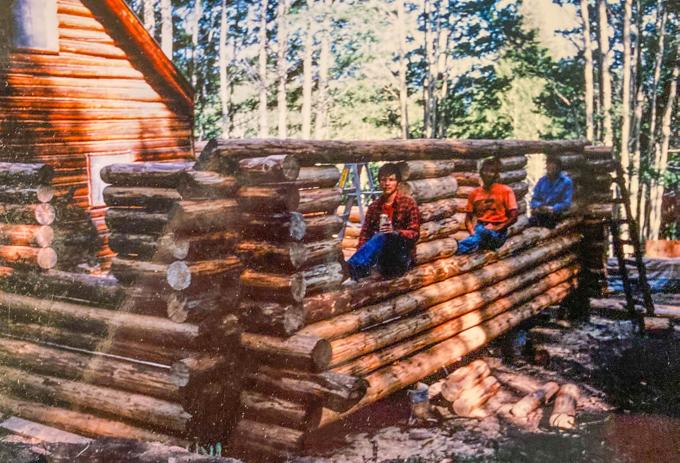 15. Advanced leveling technique. Bill, John, and Dave 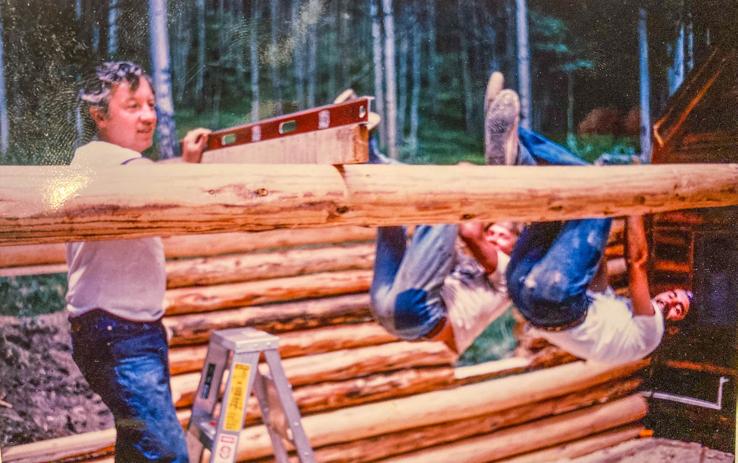 16. Dave pins a log 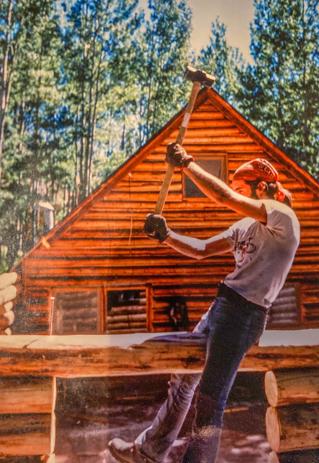 17. Bill touches up a log 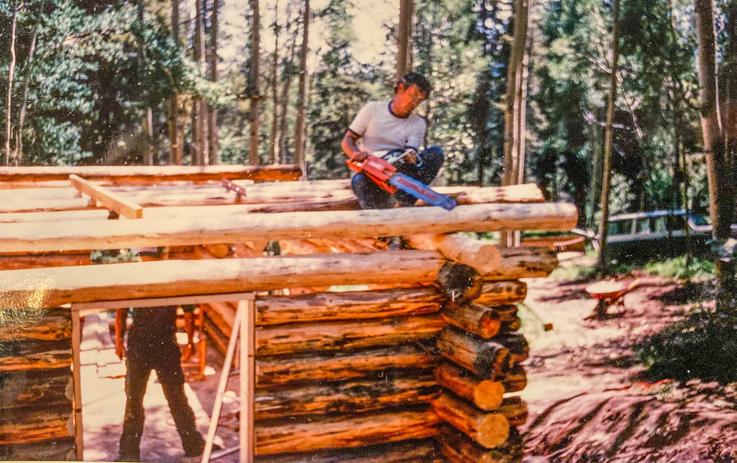 18. Dave celebrates 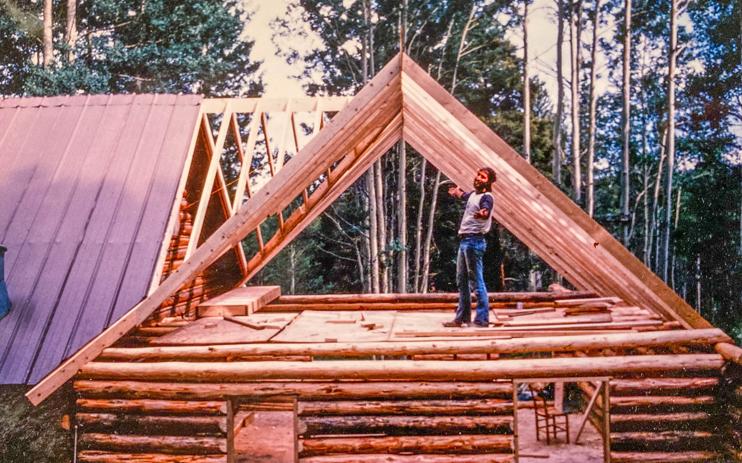 19. Dave 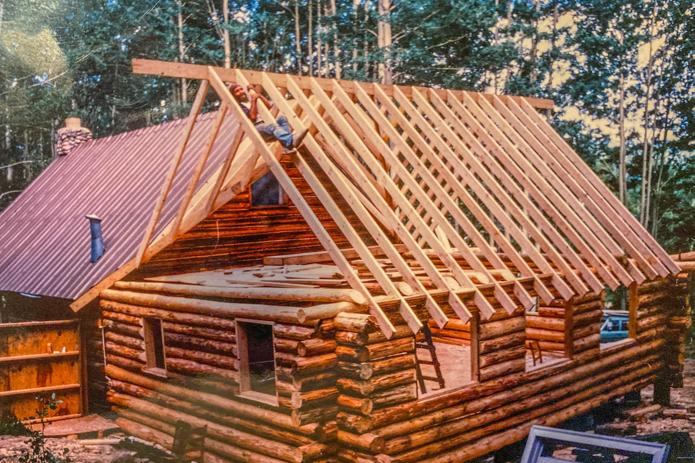 20. John does the difficult work of trimming the gable logs 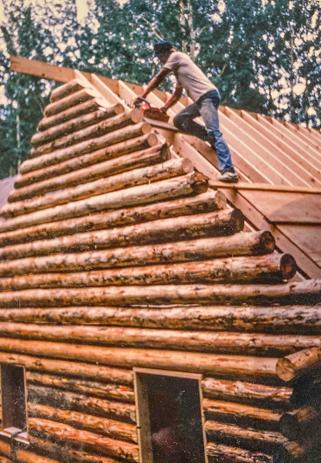 21. 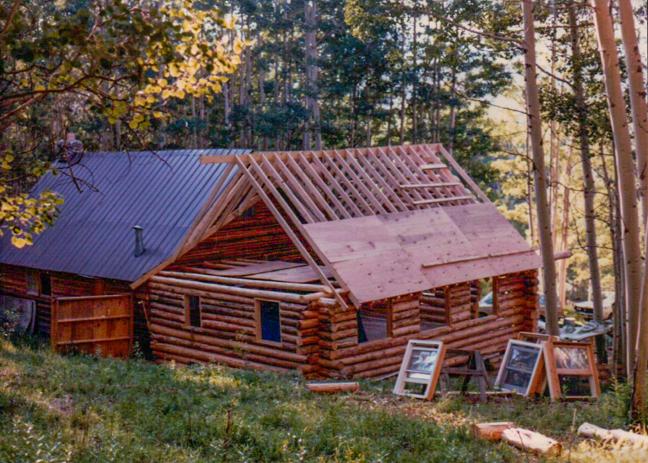 22. 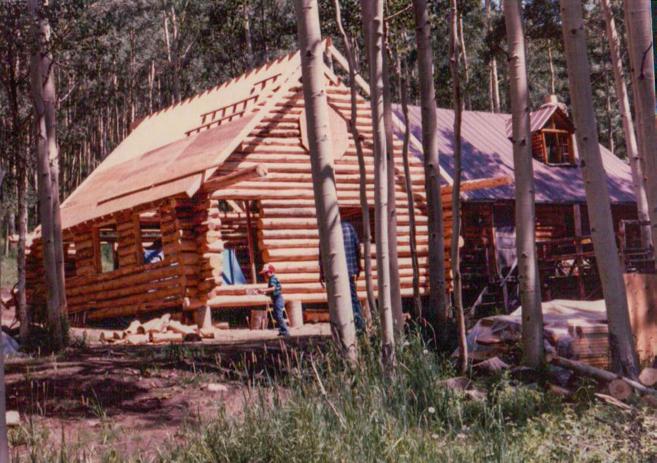 23. Jennifer (8) pitches in. 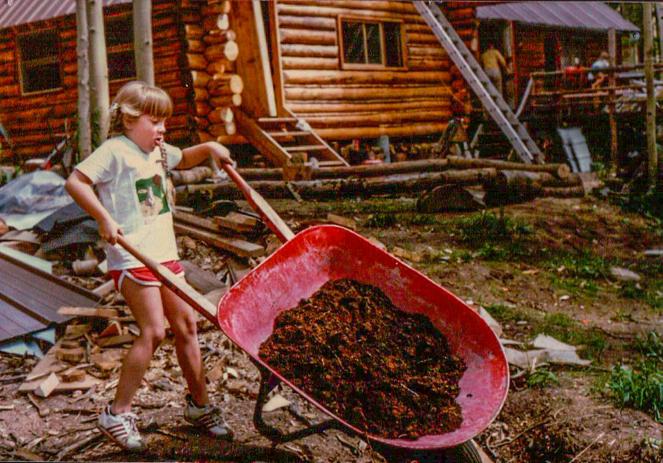 24. 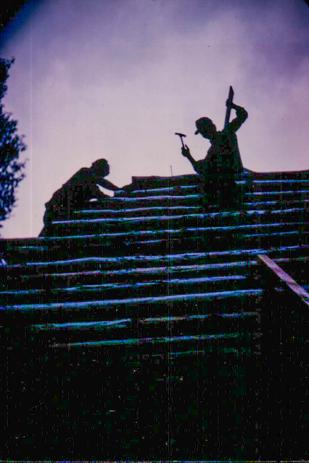 25. The children are Violet (left) and Simon (right) Ridge 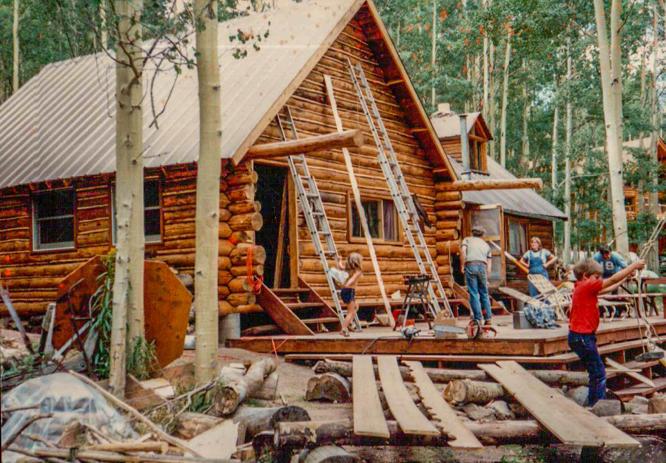 26. 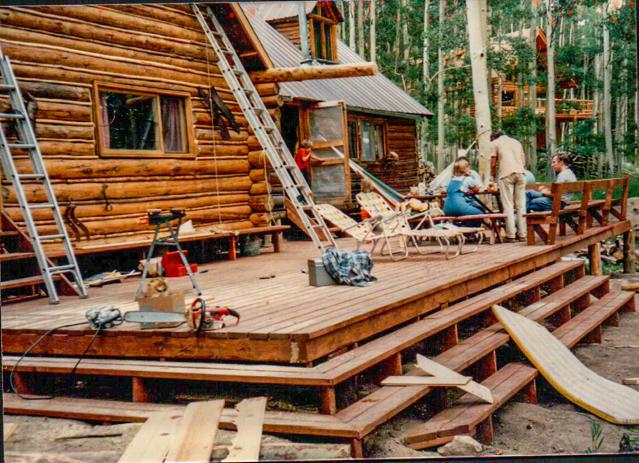 27. Jennifer 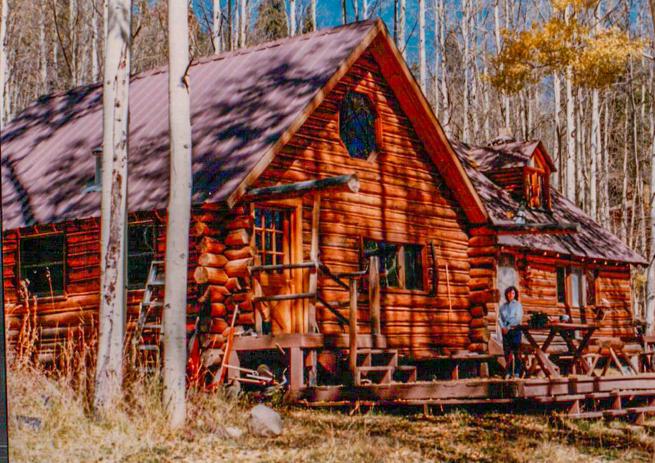 28. 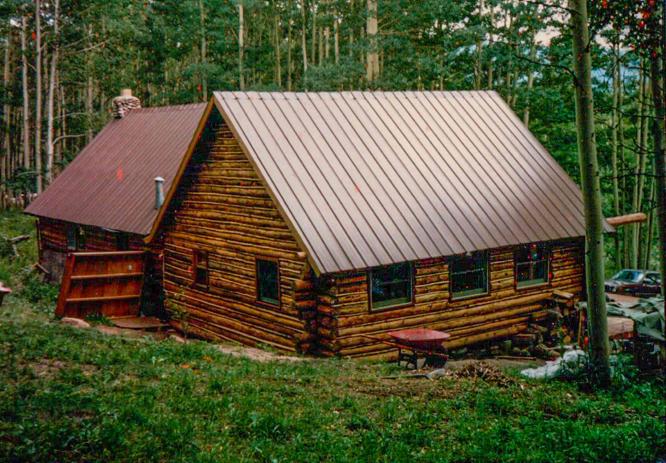 29. We started June 2 and were done by July 9 (including the deck) 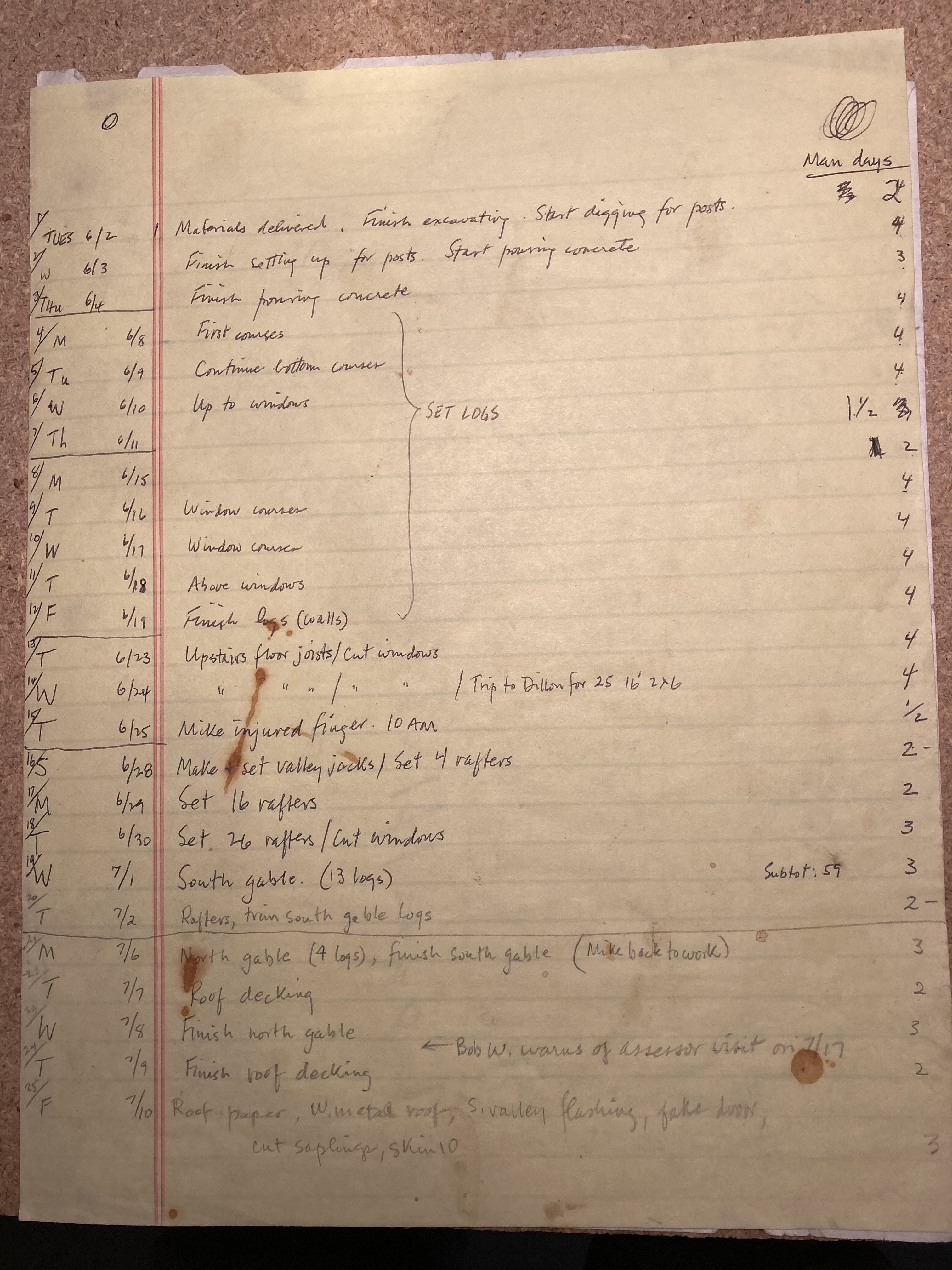 30. Total cost (materials, labor, water well) was $17,000 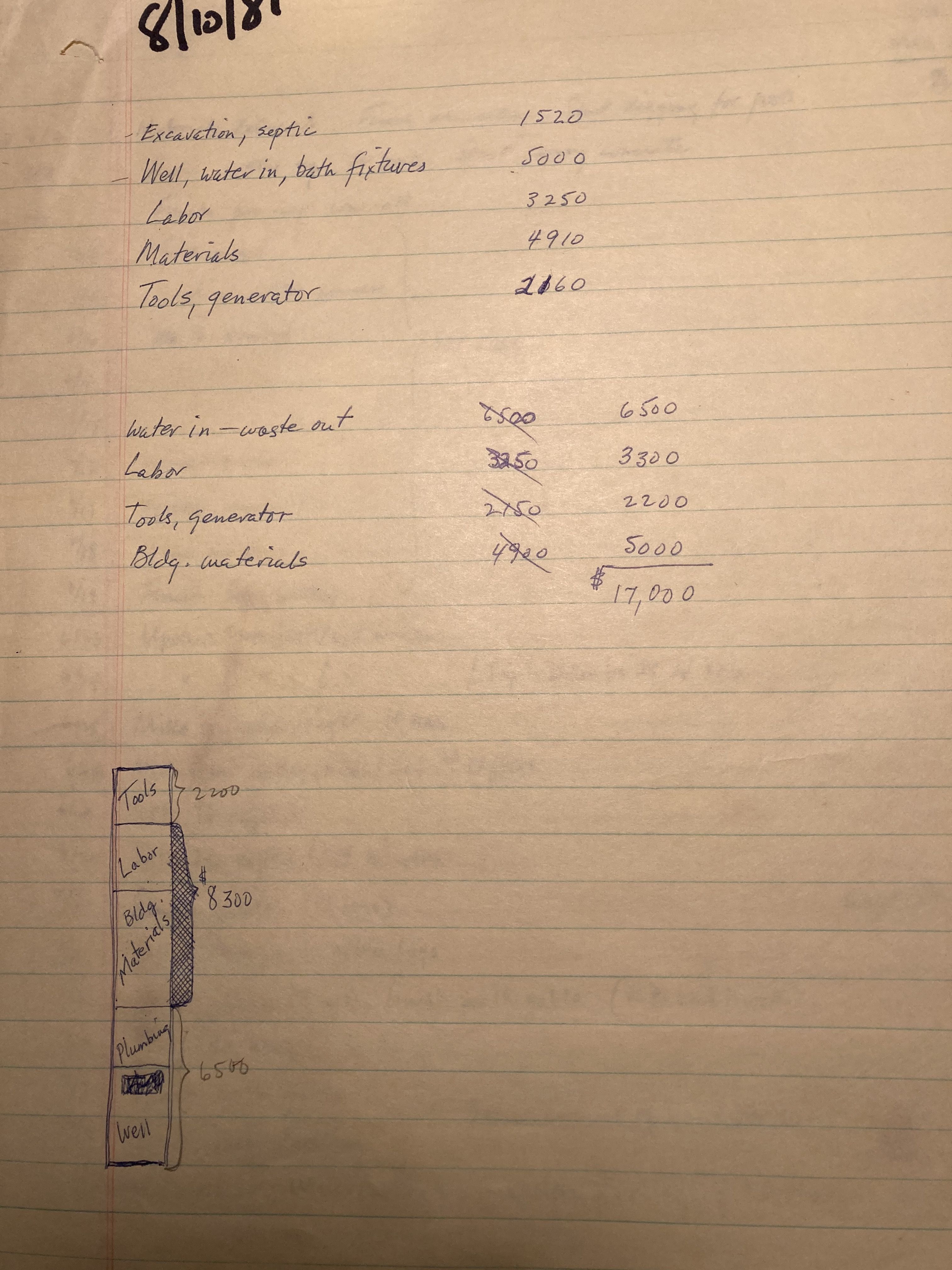 31. Lumber was a bit cheaper then - an 8 foot 2x4 cost about $1.50 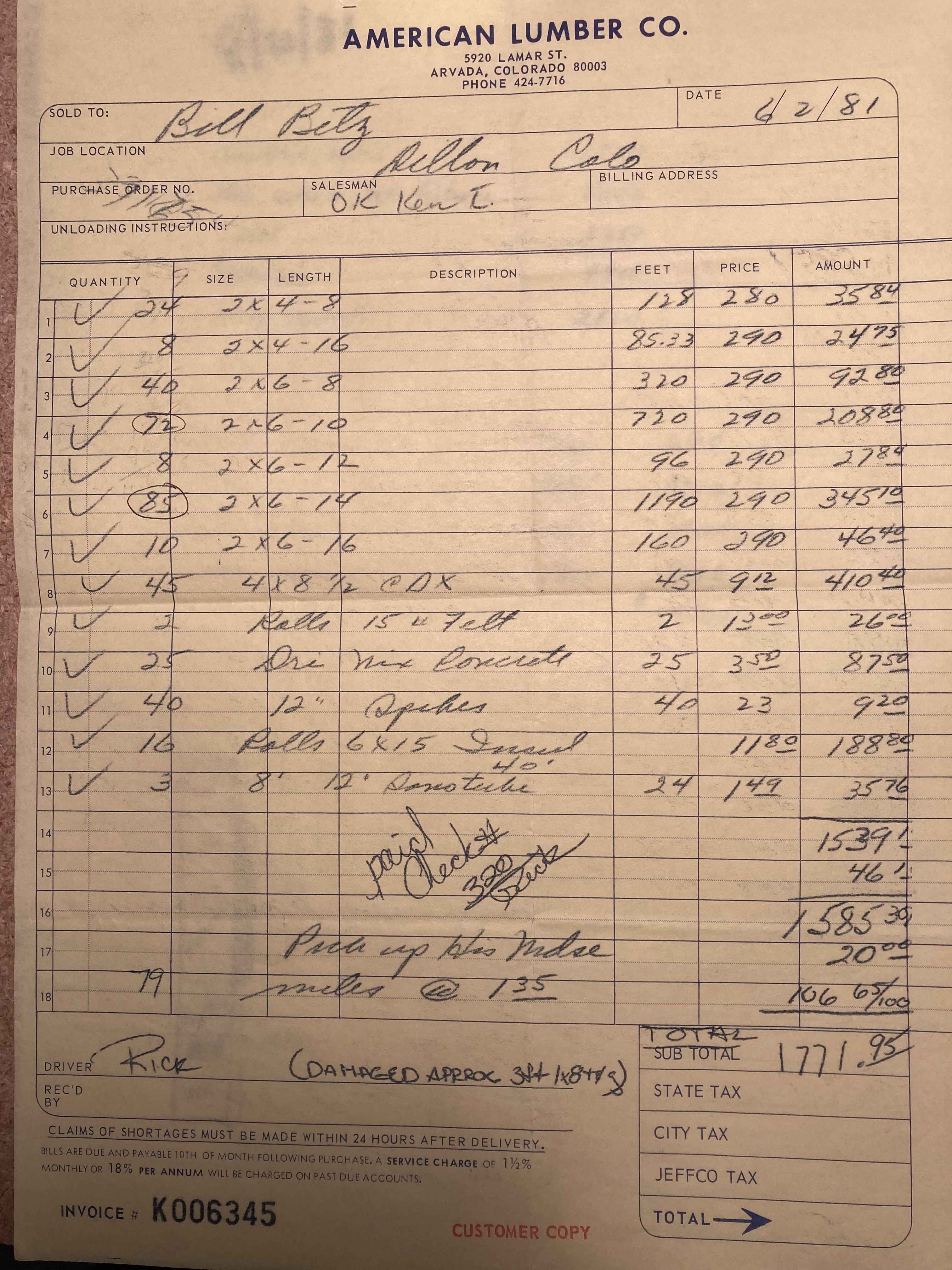 |