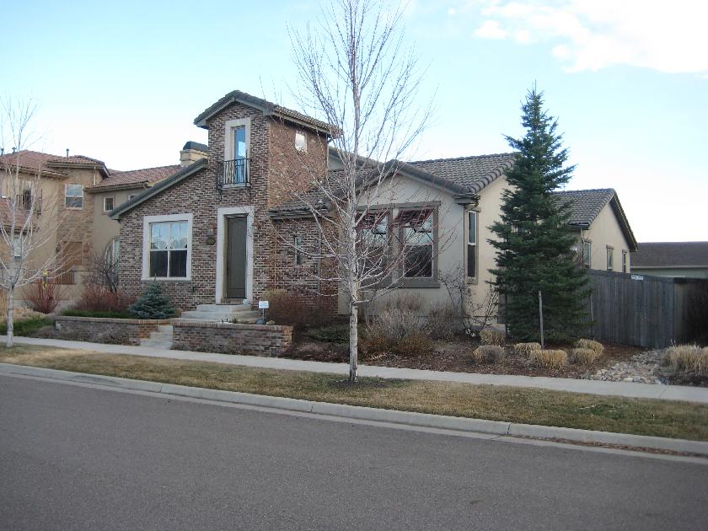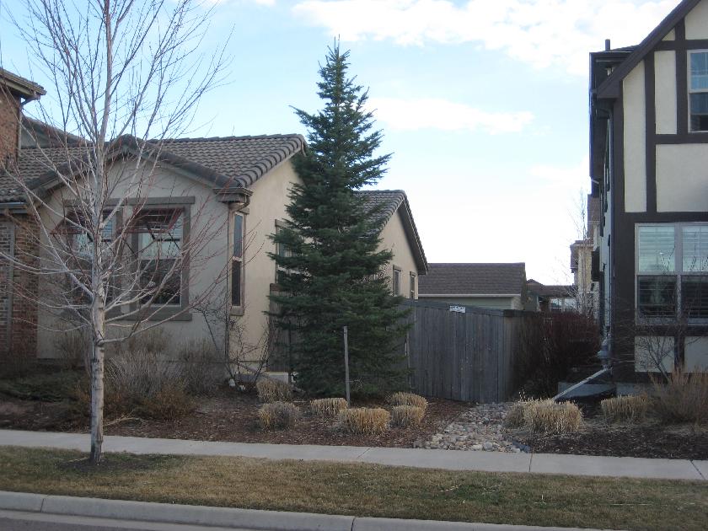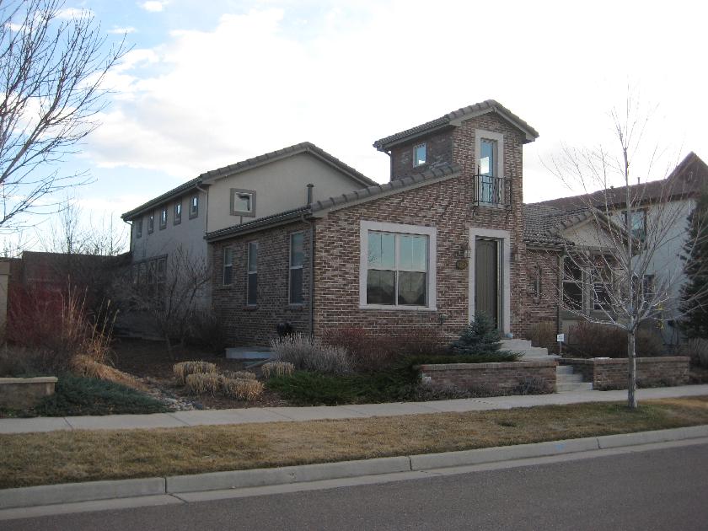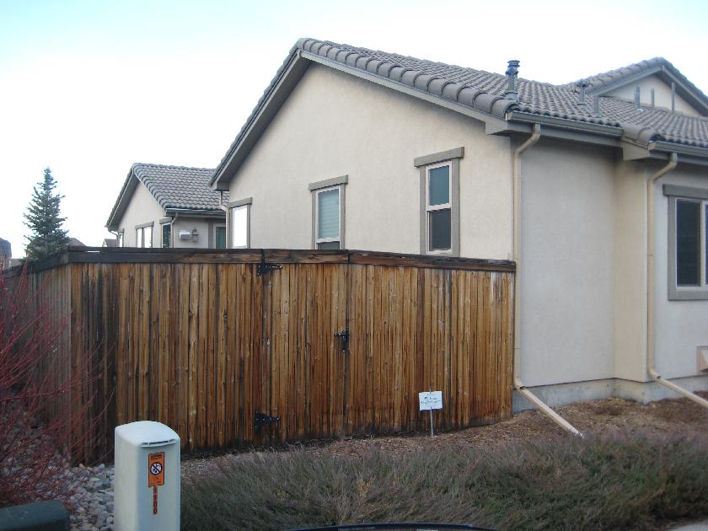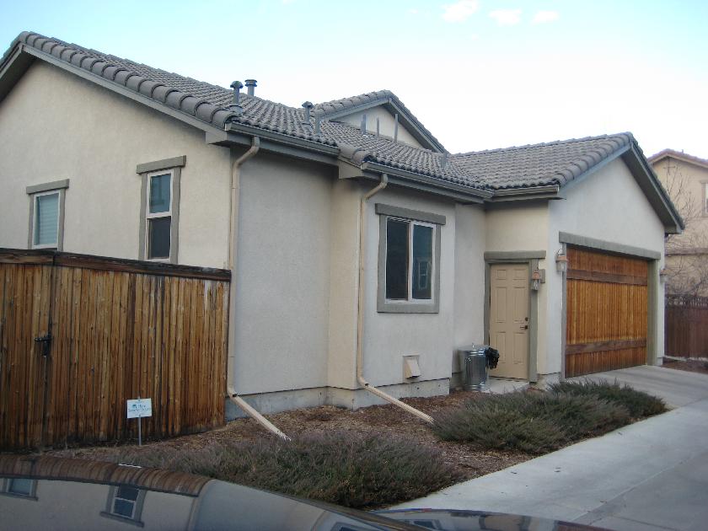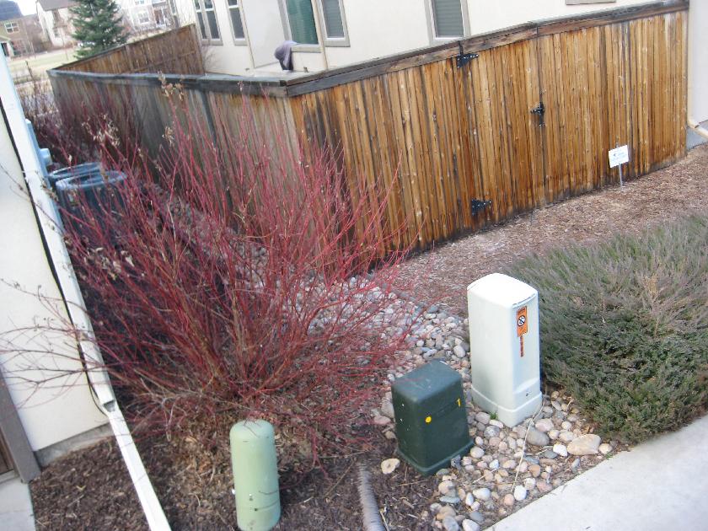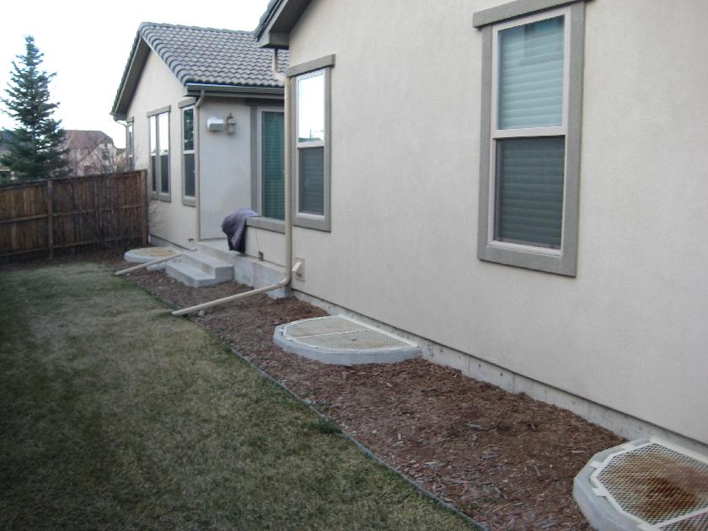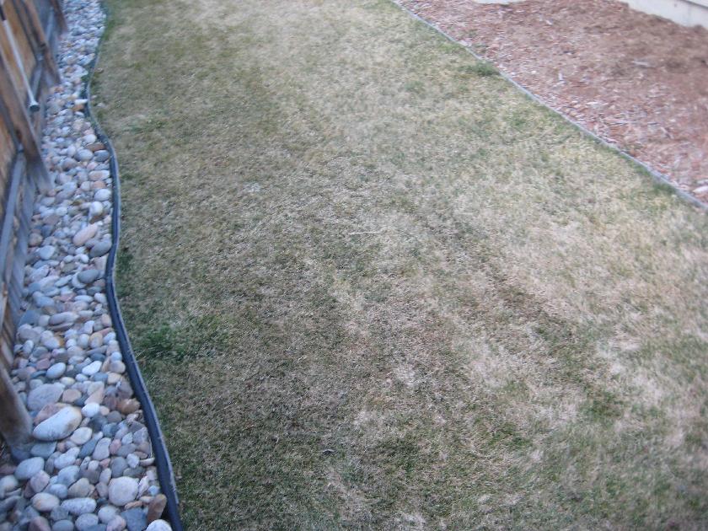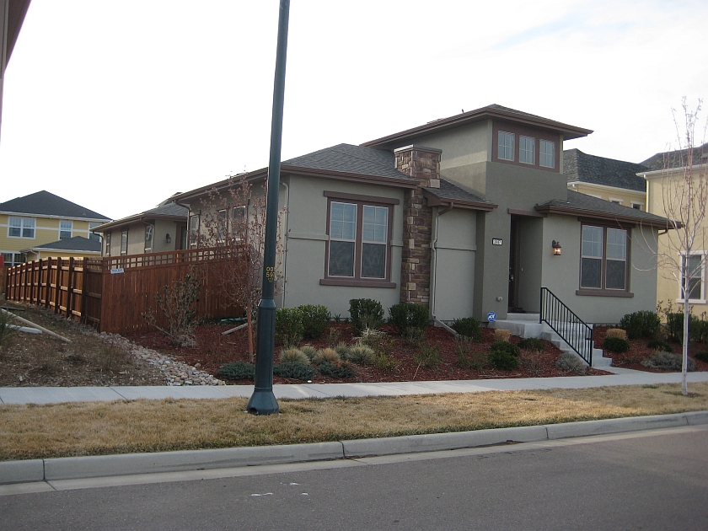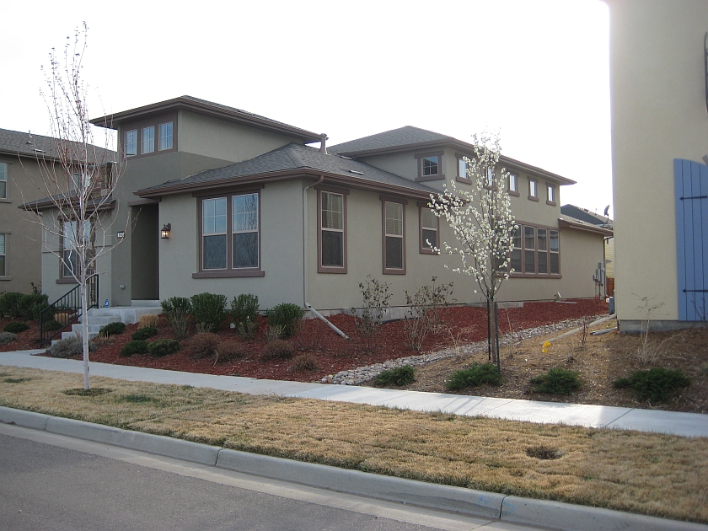|
Below are pictures of nearly three dozen houses with our floorplan (or at least ranch style with a 'great room'). Most are clustered in 2 places - twenty of them are in 3 parallel blocks between 31st and 32nd north of the rec center (Emporia, Elmira) and nine more are in 2-3 consecutive blocks on 29th, west of Beeler.
1. our house 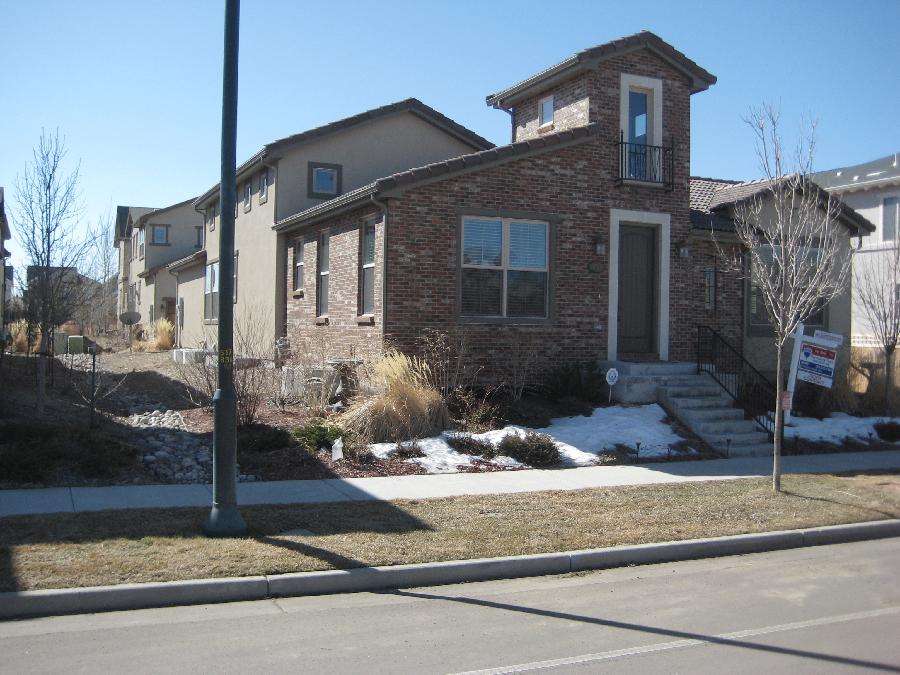 1a. west side of our house, which we would like to landscape. 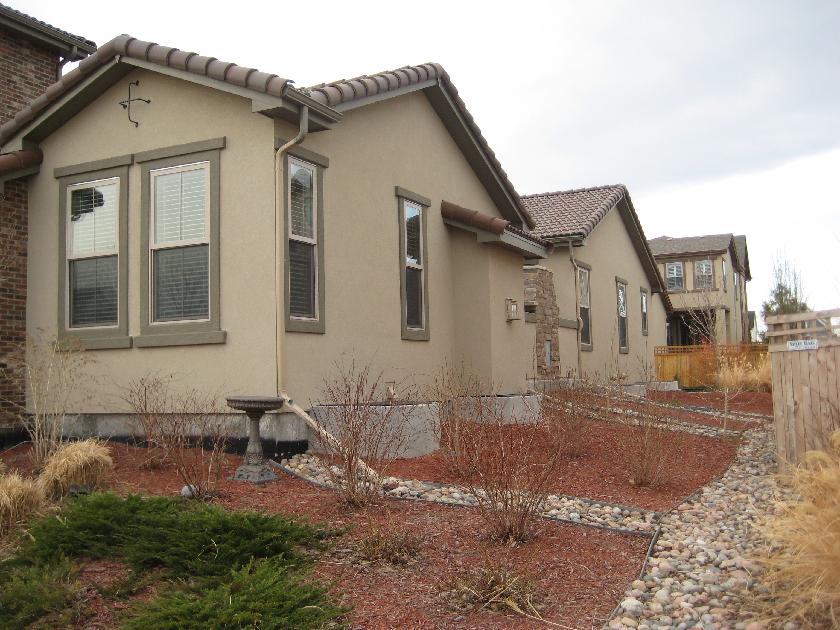 I have found two houses (numbers 1A and 1B) that have a larger lot size, with side yards that are amenable to use as a lawn, like we want to do. These pictures have a blue border.
This is Valli and Tom McDougle's house. Its interior is stunning. 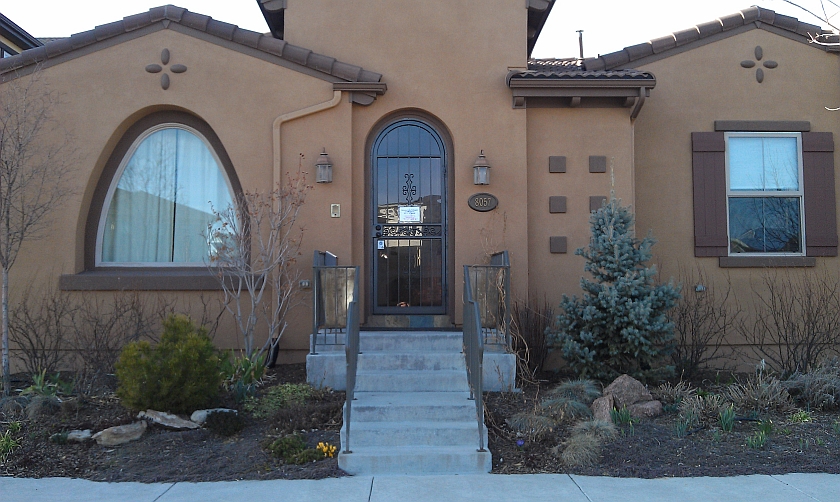 3. 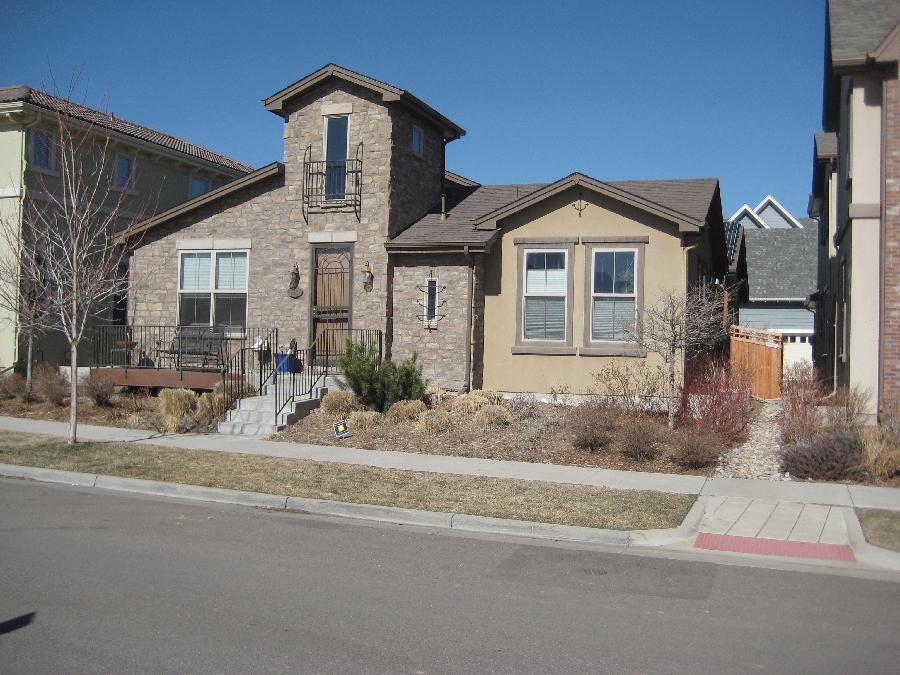 4. This was our inspiration - Chuck and Karen Hackard's house, also a magnificent interior. 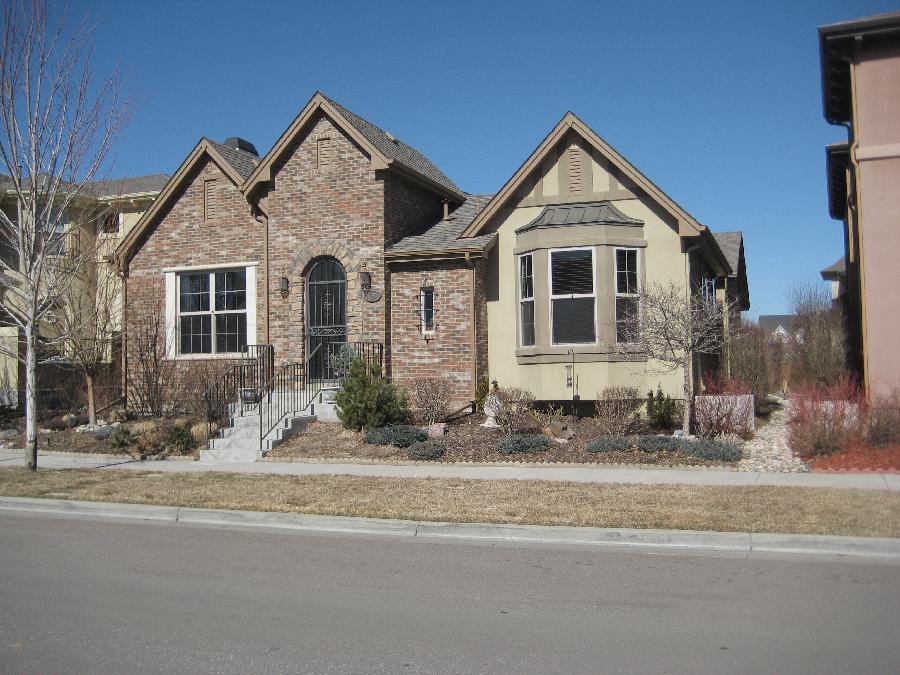 4A. This is another Spanish style, located about a block from our house. 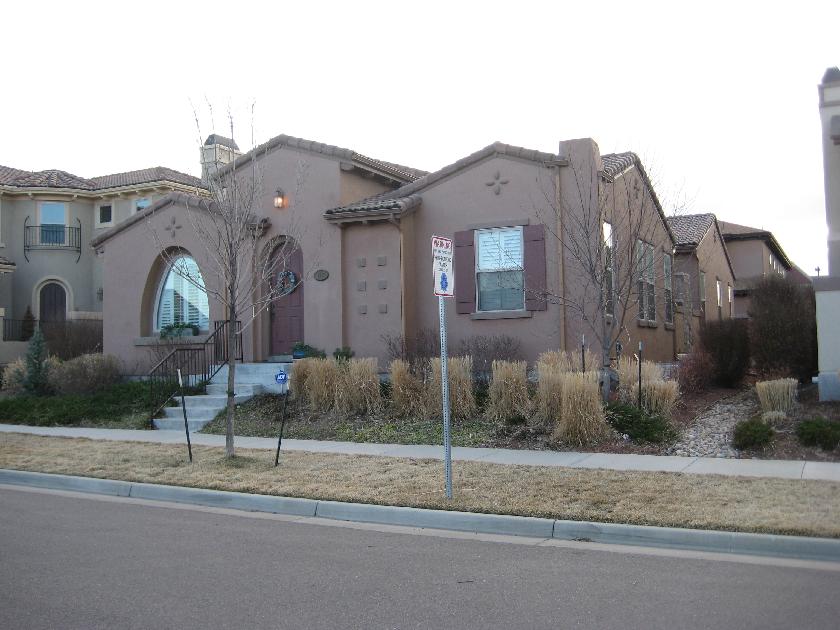 5. The next ten are between 31st and 32nd north of the rec center (Emporia, Elmira) 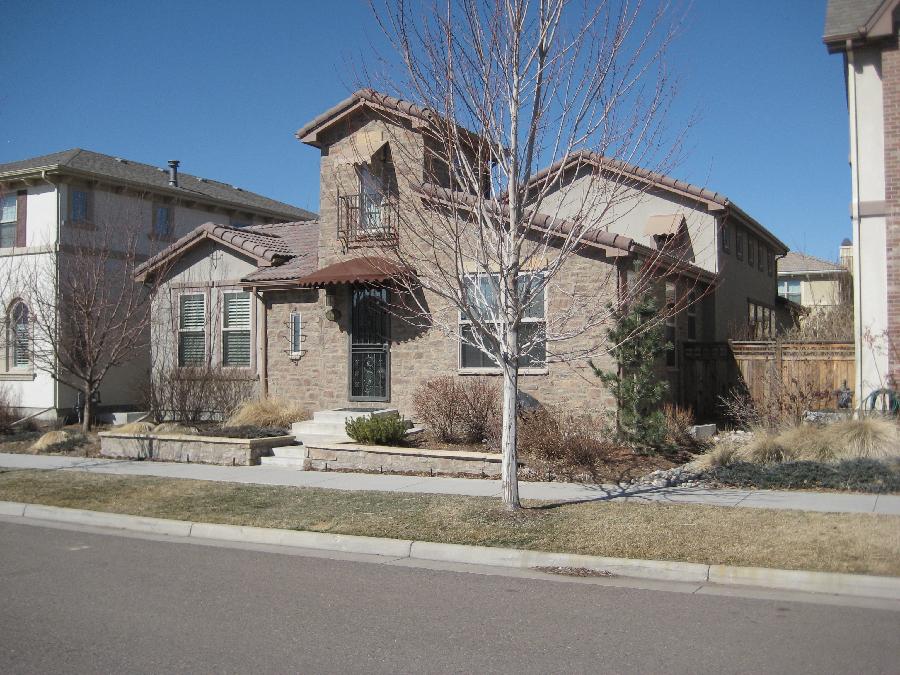 6. 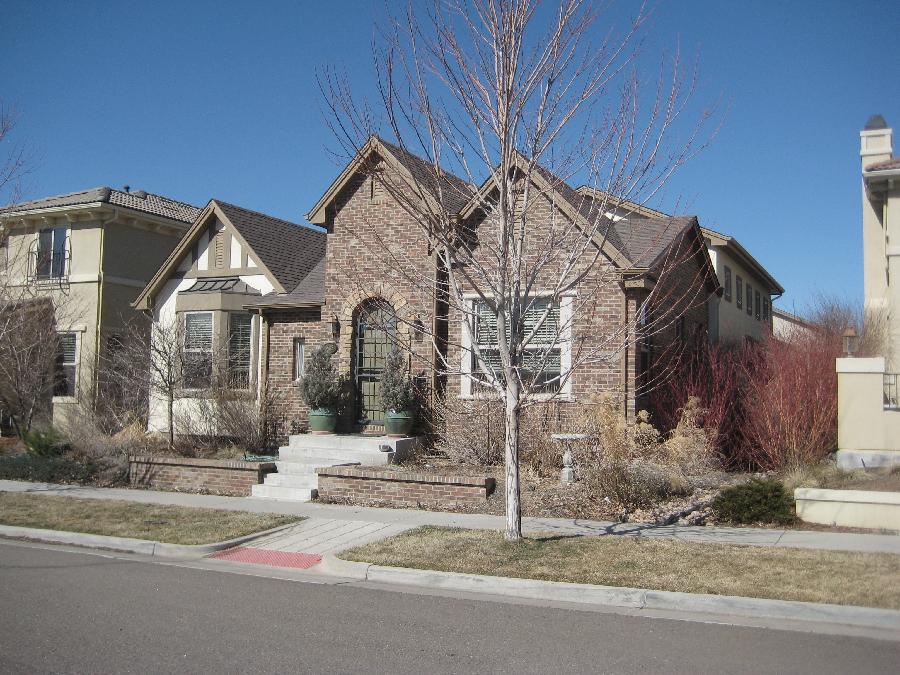 7. This is the only one on a corner lot 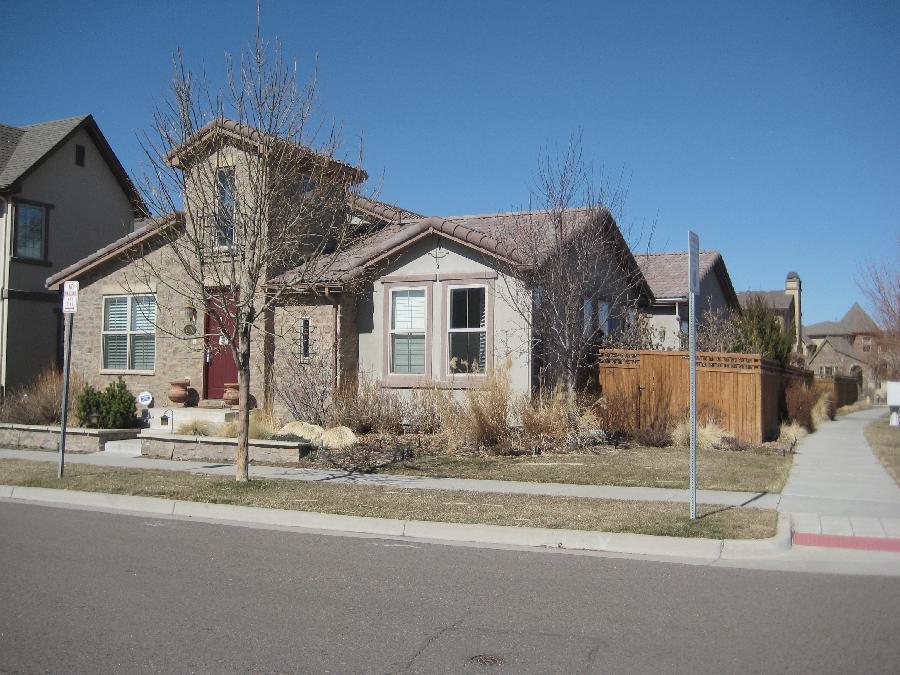 8. 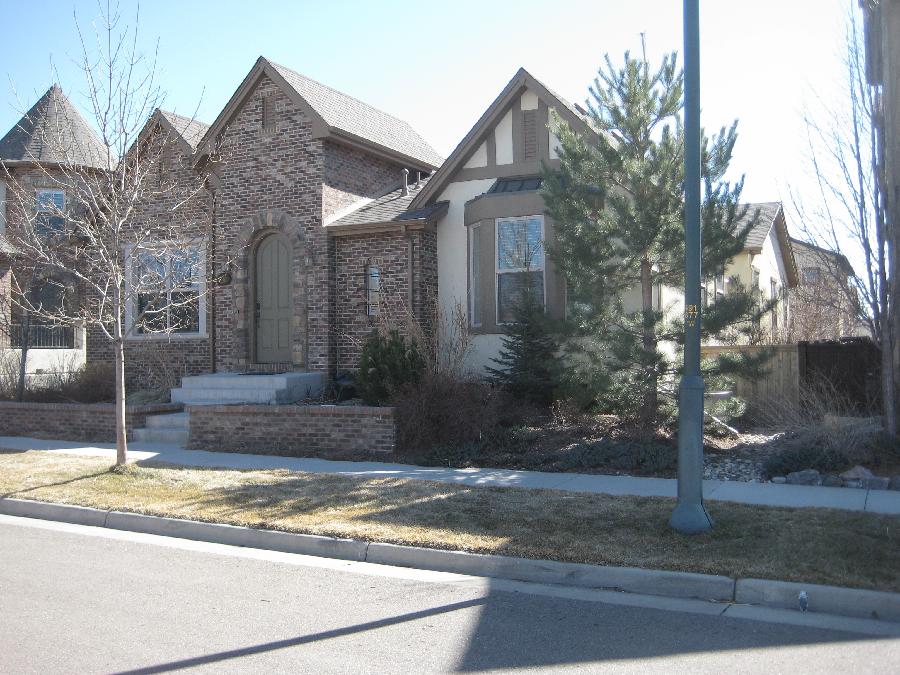 9. This was interesting - a young man came out to inquire what I was doing, and told me about the house. His parents live here. His mother designed the front yard. Note how they replaced the dining room windows with French doors. 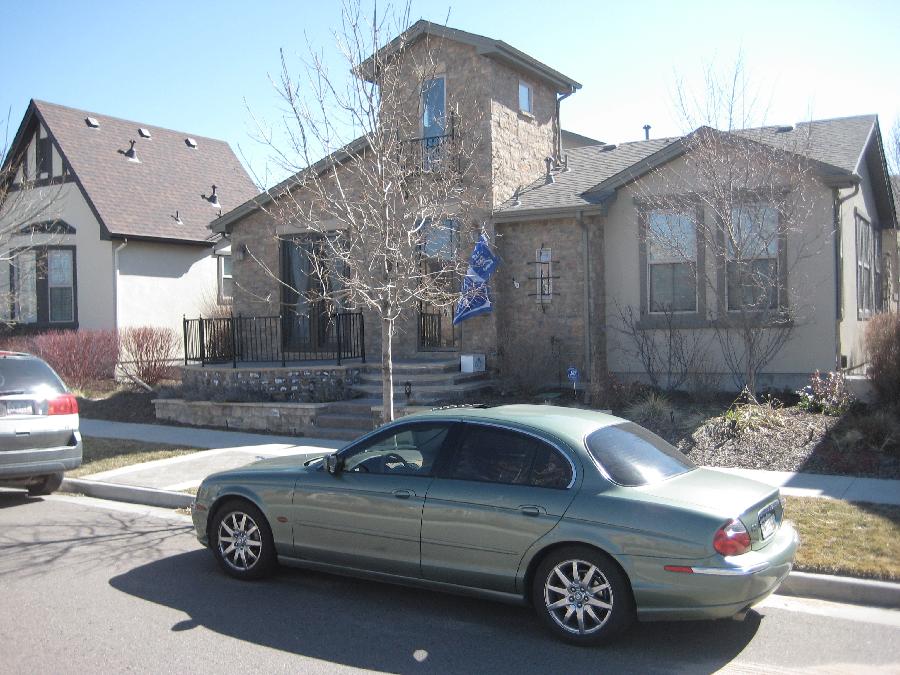 9a. A closeup of the previous one 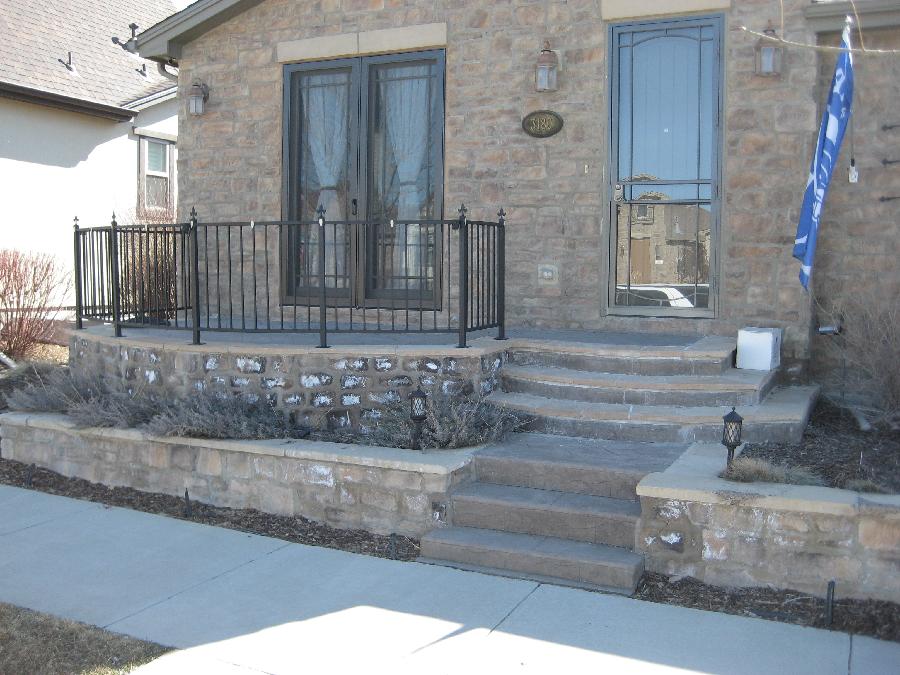 10. 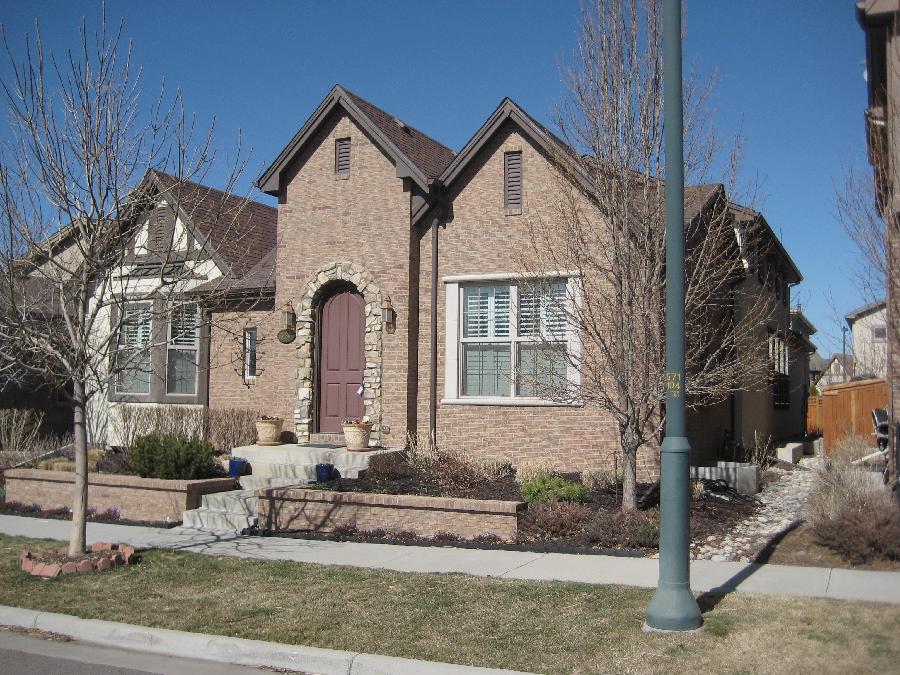 11. 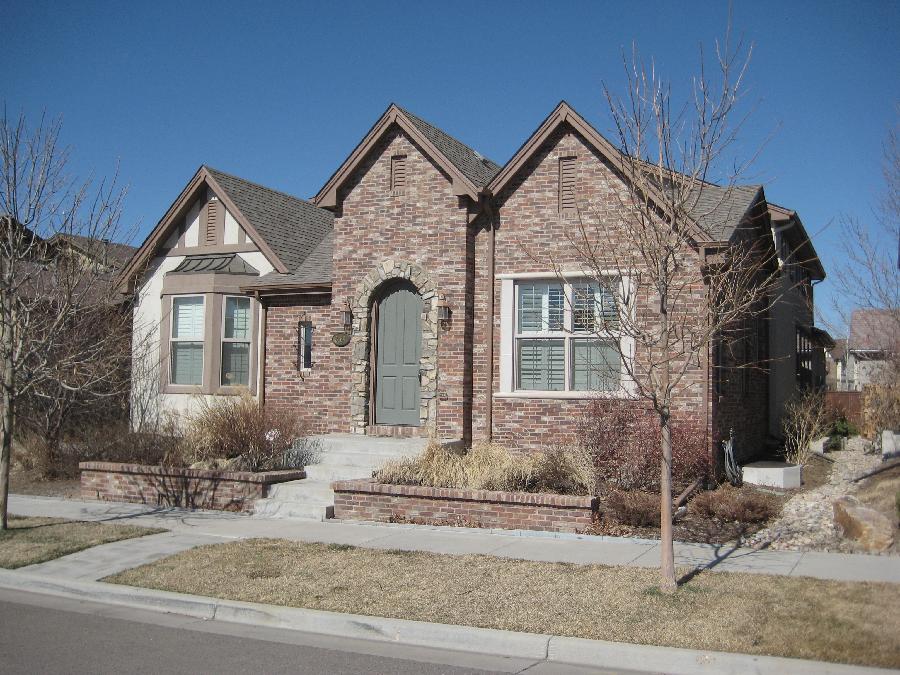 11. Wrought iron fence 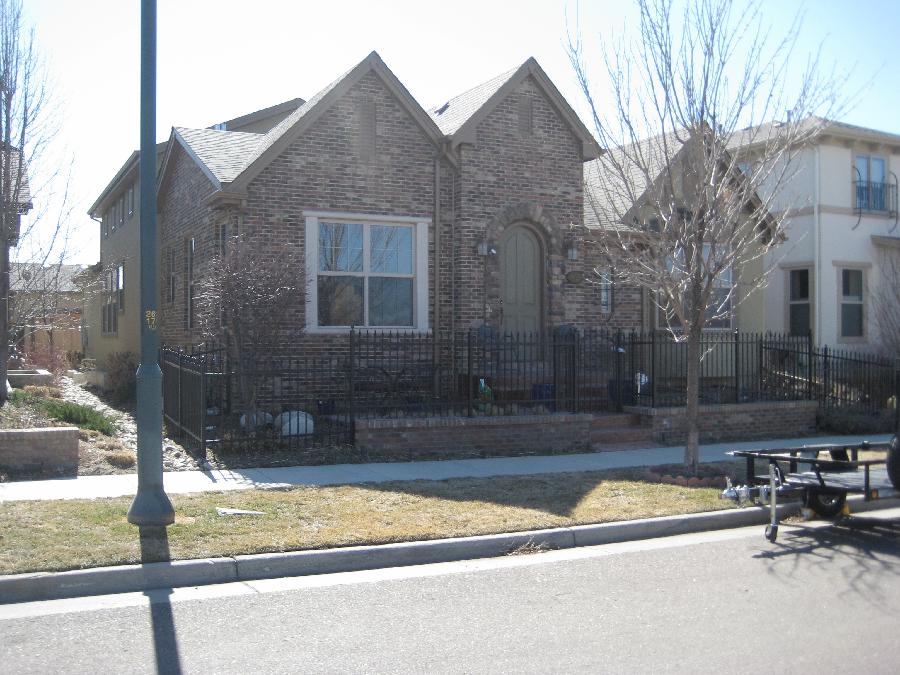 12a. closeup of fence and porch 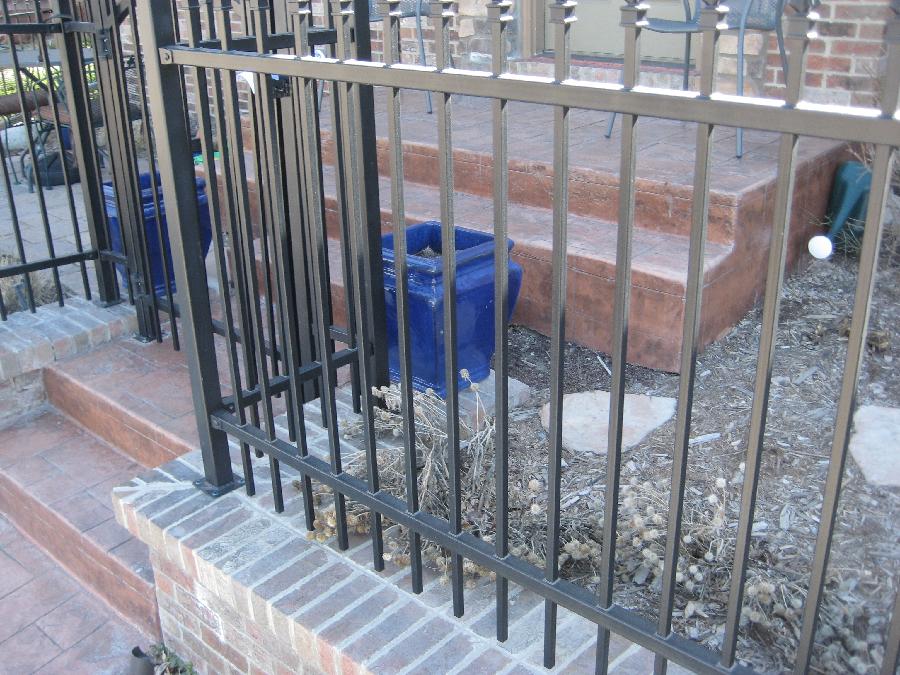 13. 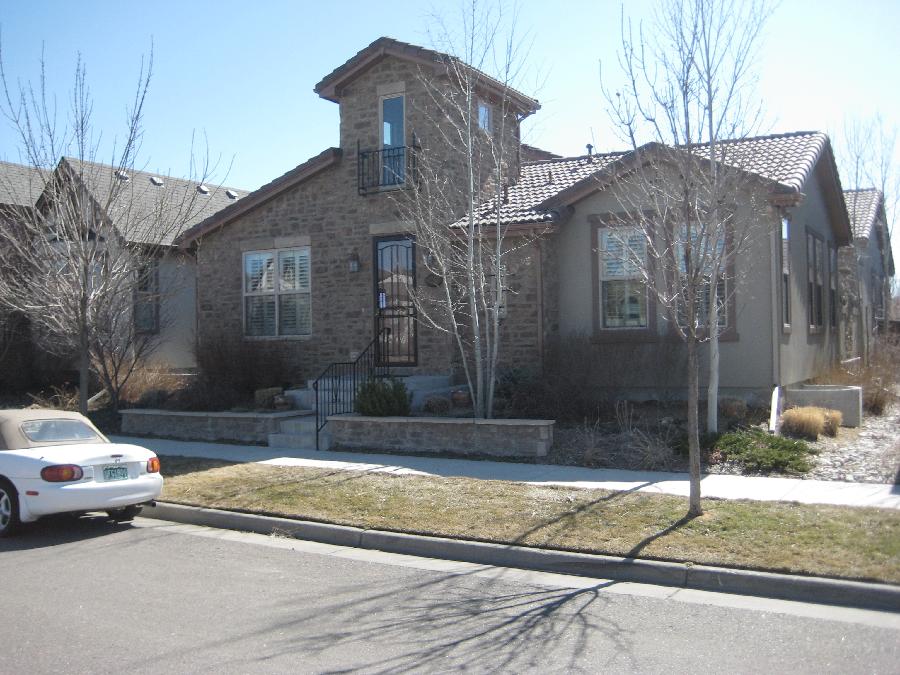 14. 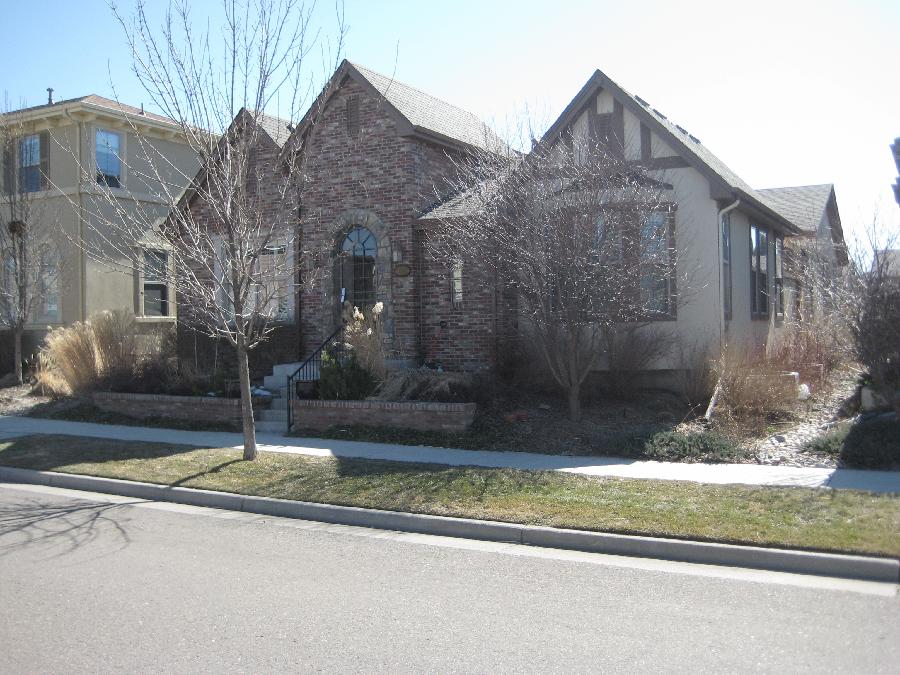 15. 29th near Beeler 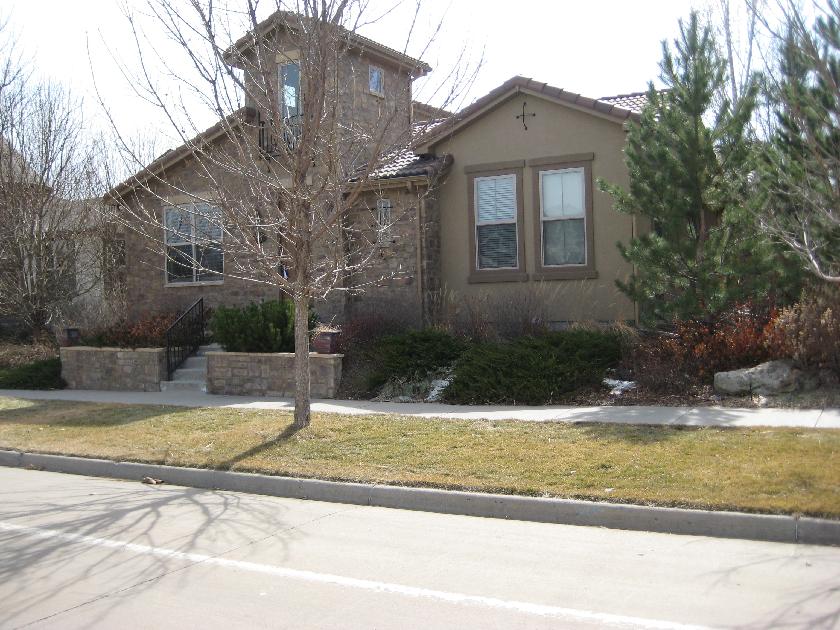 16. 29th near Beeler 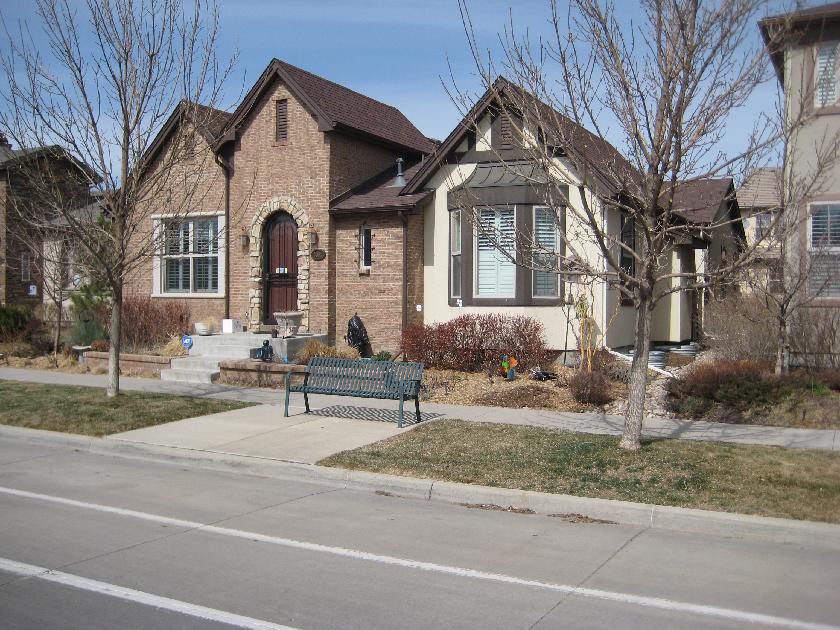 17. 29th near Beeler 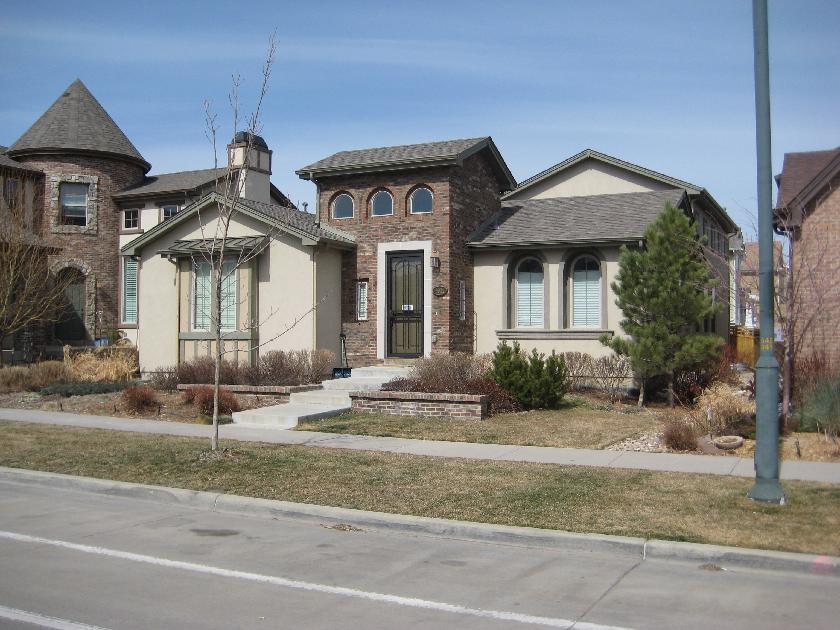 18. 29th near Beeler 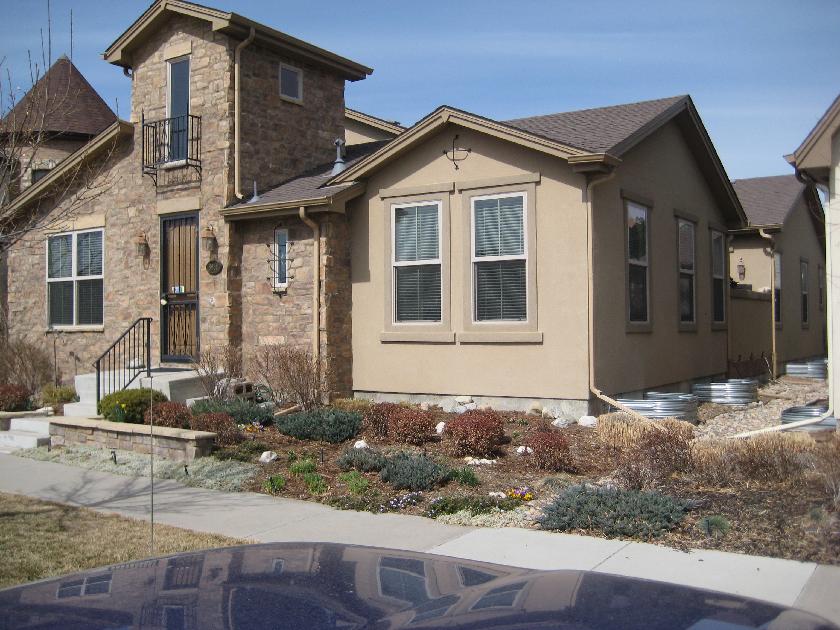 19. 29th near Beeler 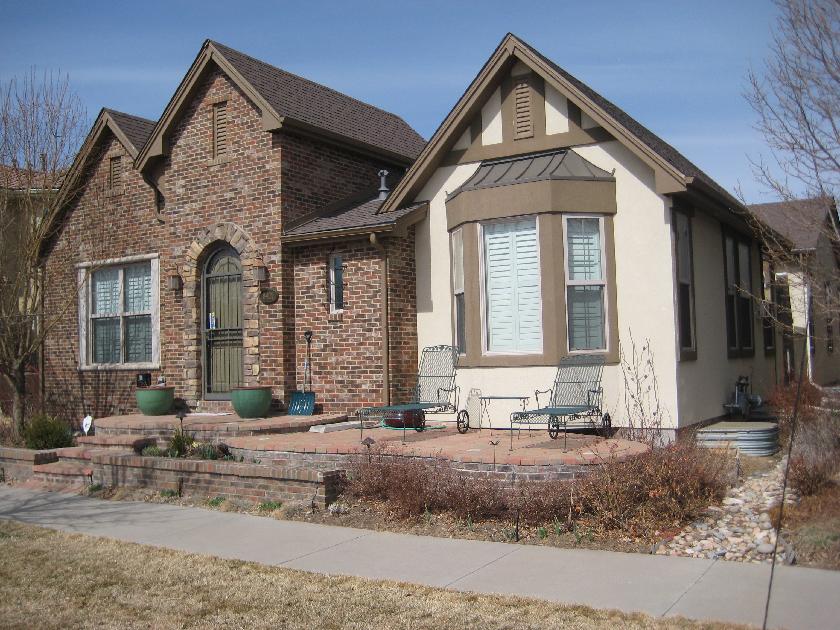 19a. 29th near Beeler 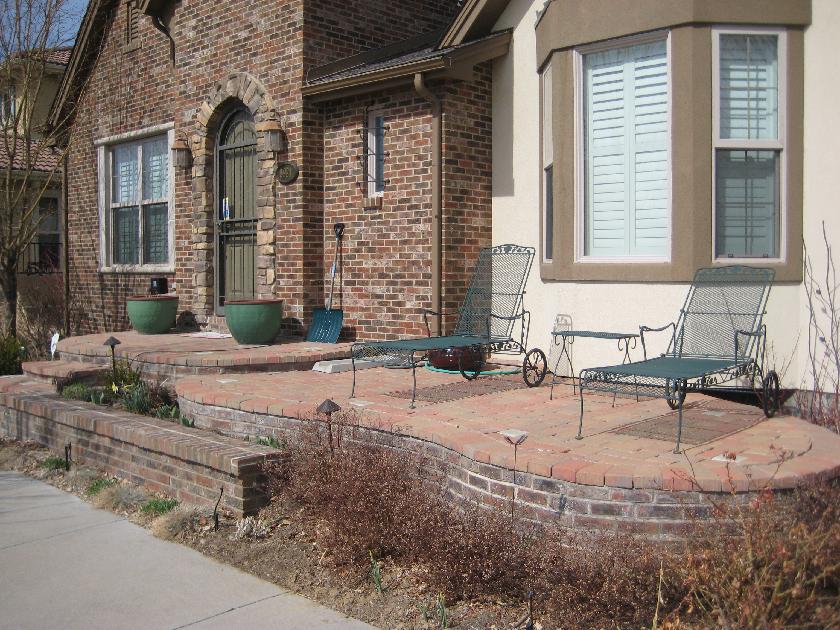 20. 29th near Beeler 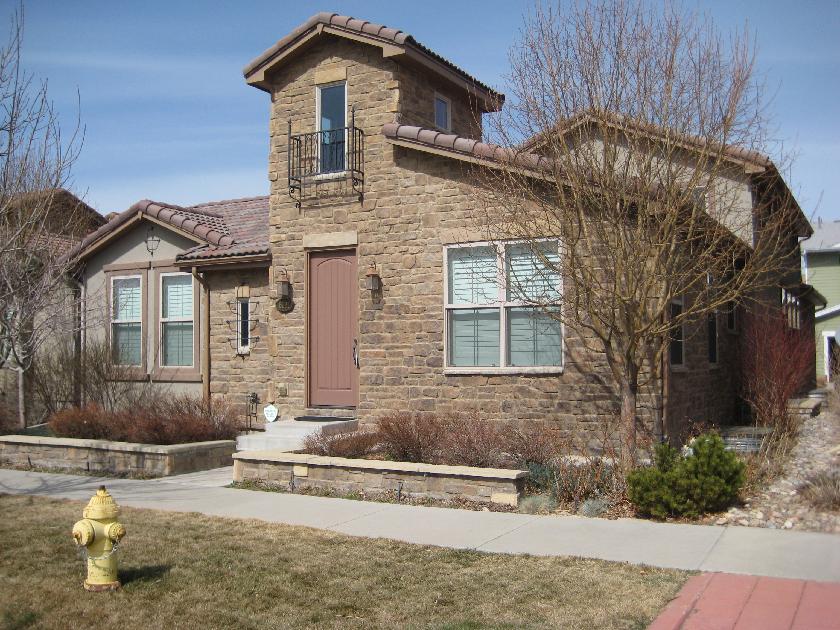 21. 29th near Beeler 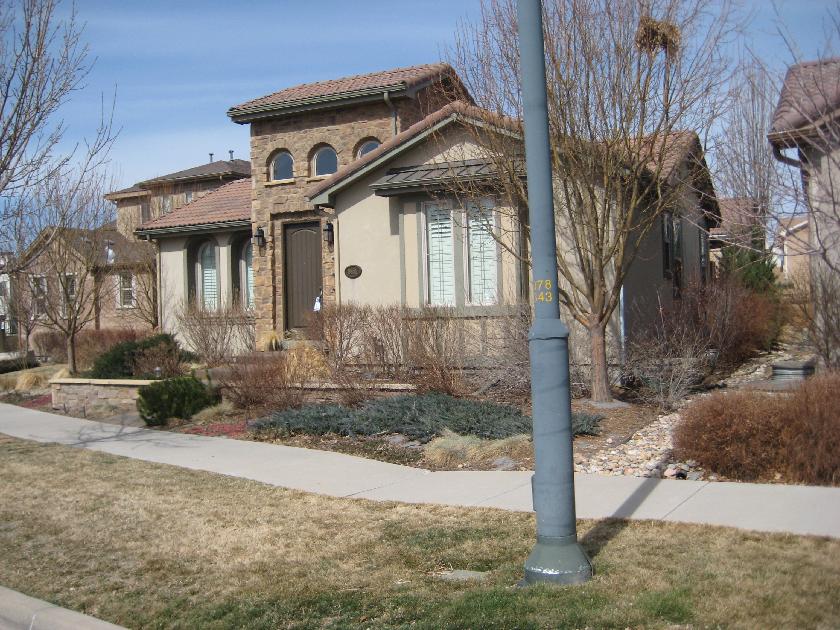 22. 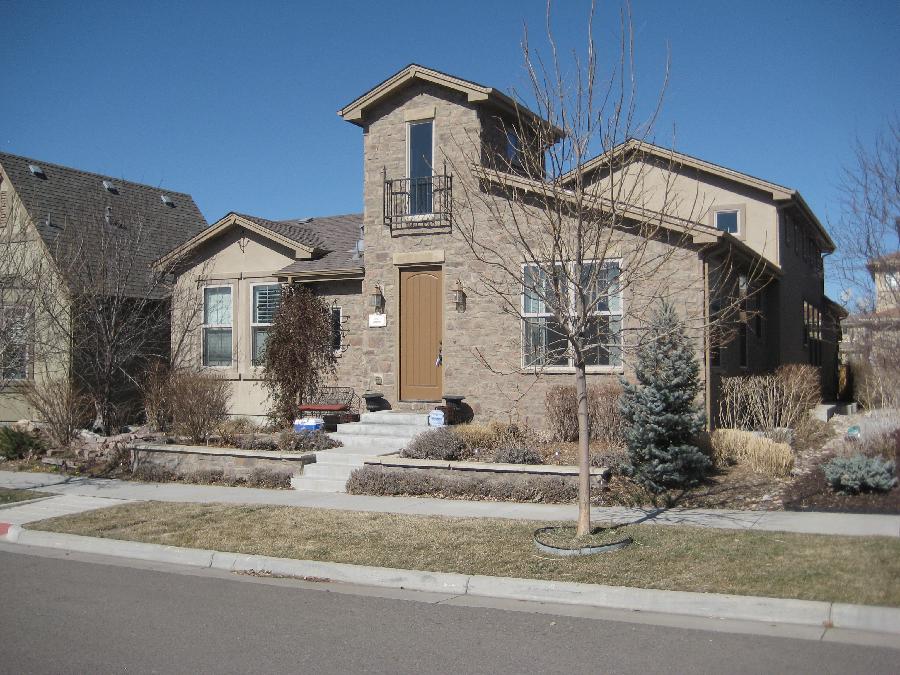 23. 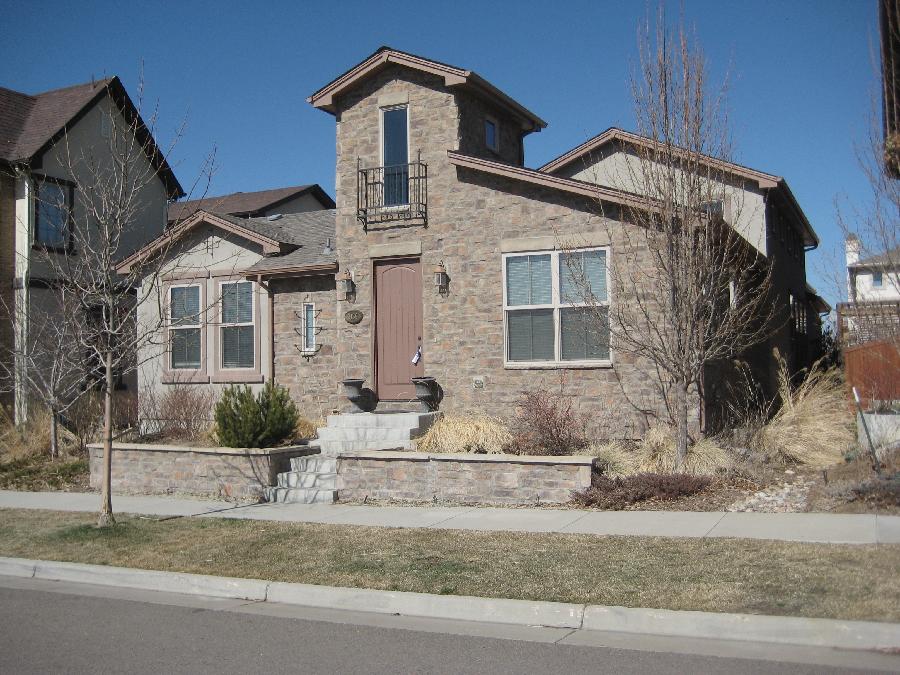 24. 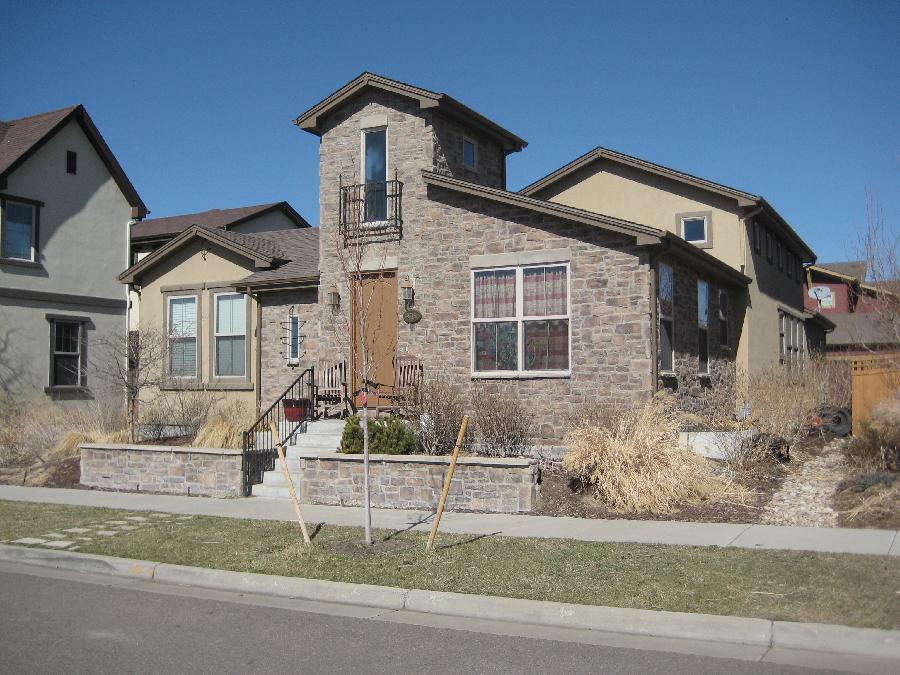 25. 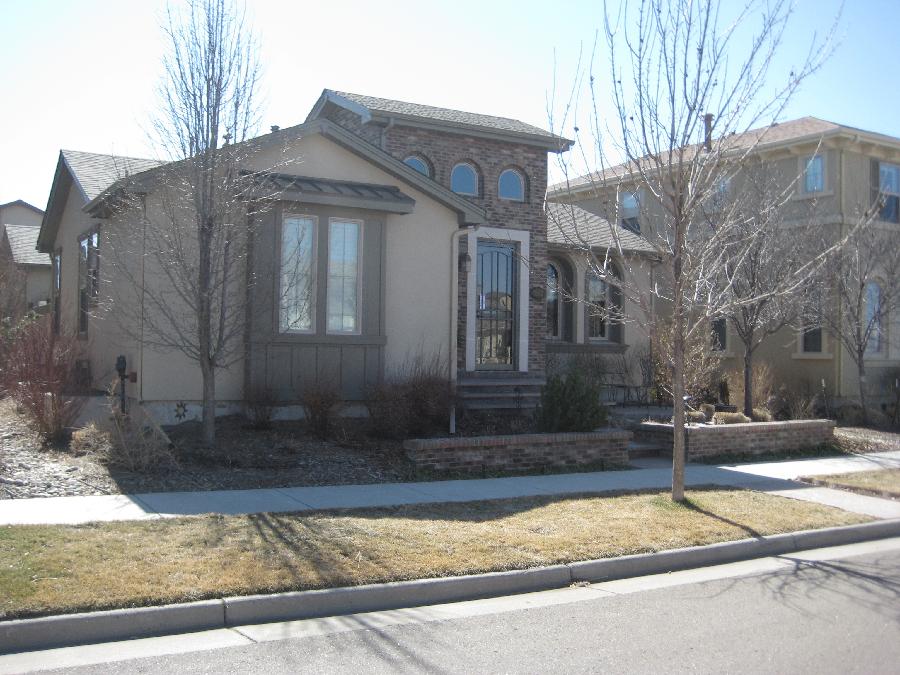 26. 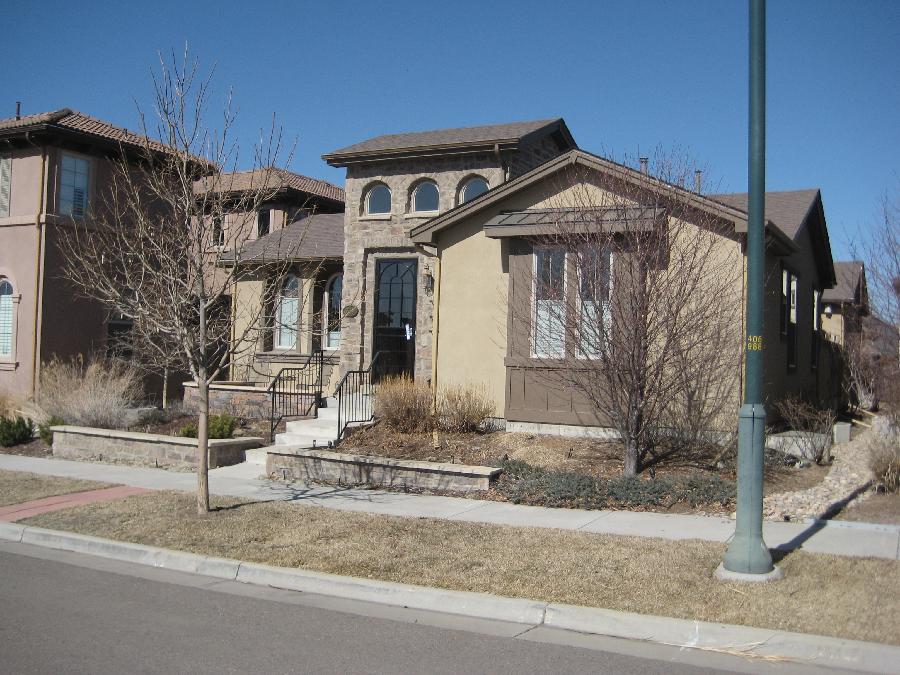 26a. closeup of previous one 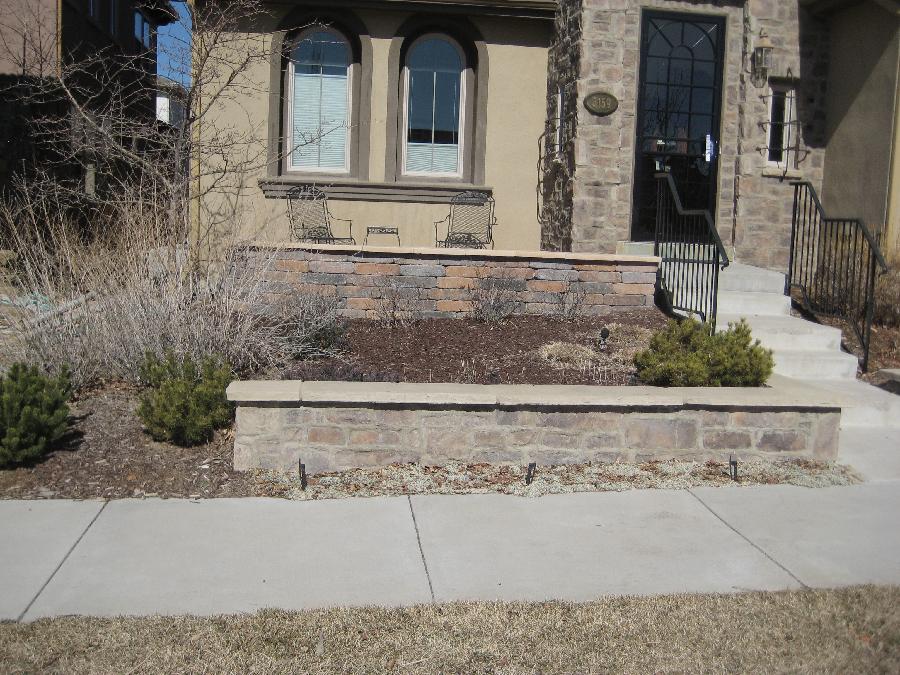 These last six have round turrets, and the floor plan is different, although they have a 'great room' like ours. 27. 29th Street near Beeler 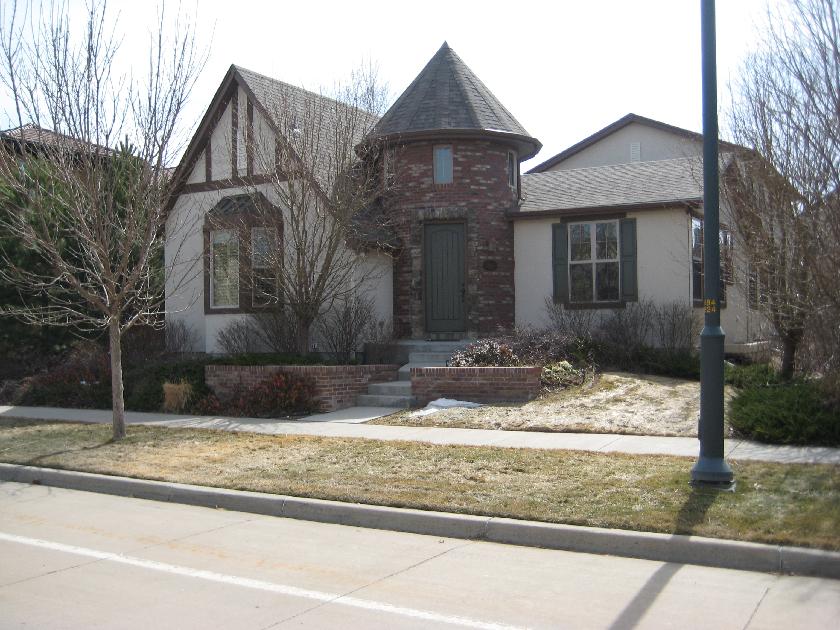 28. 29th Street near Beeler 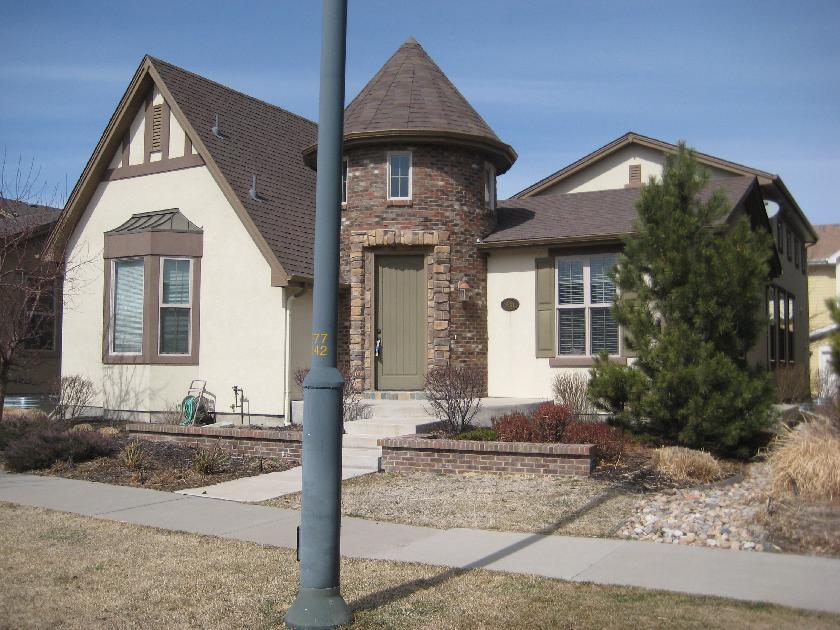 29. 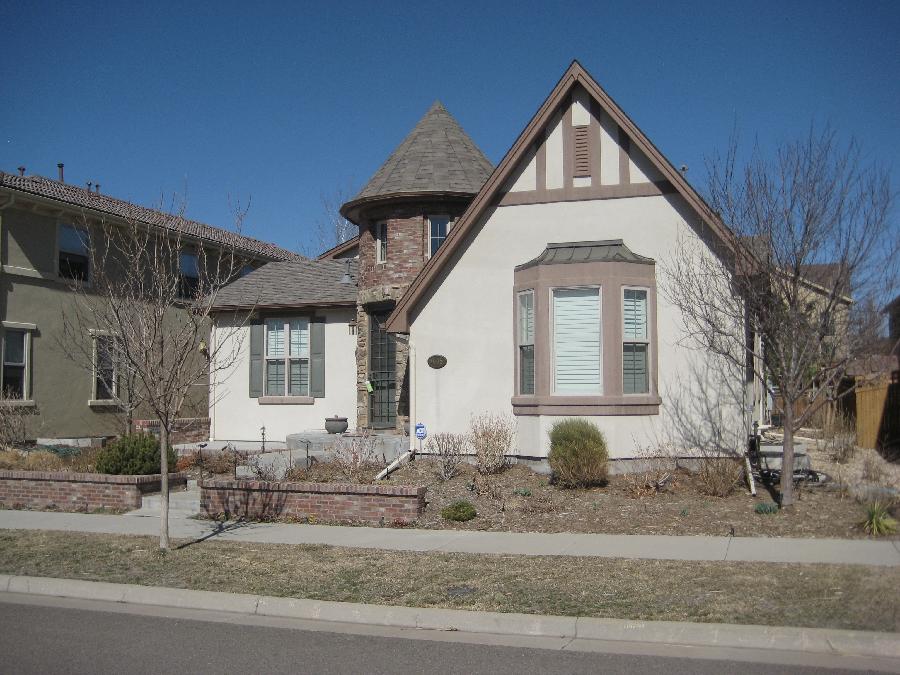 30. 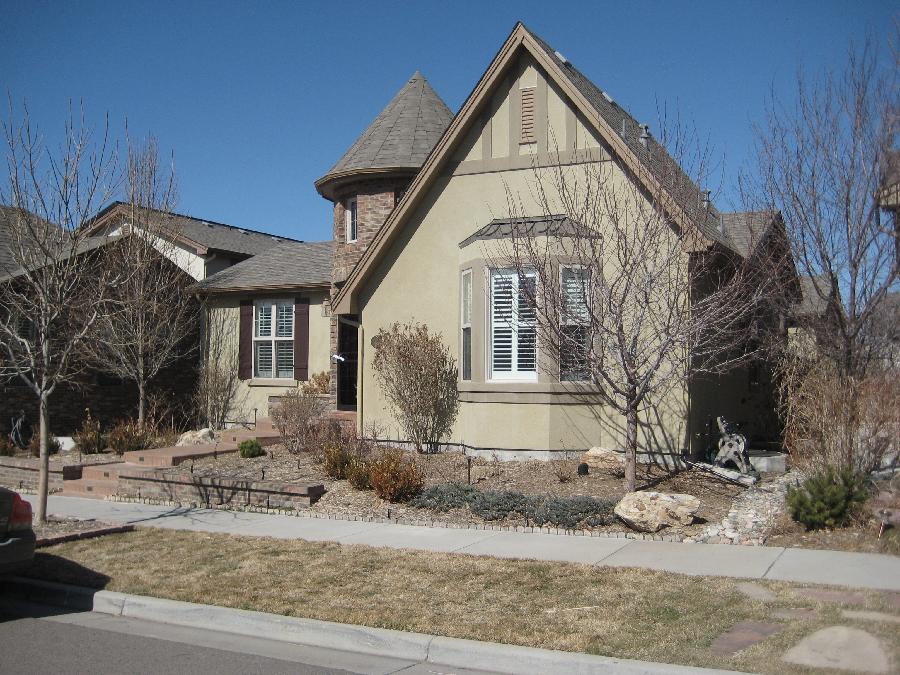 31. This is to be listed soon at $560K. 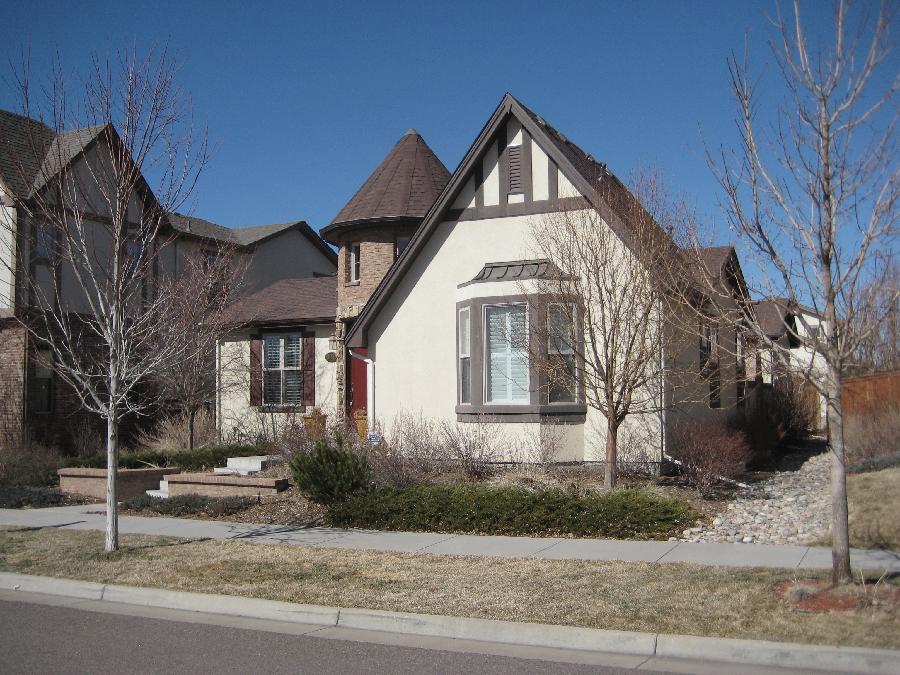 32. 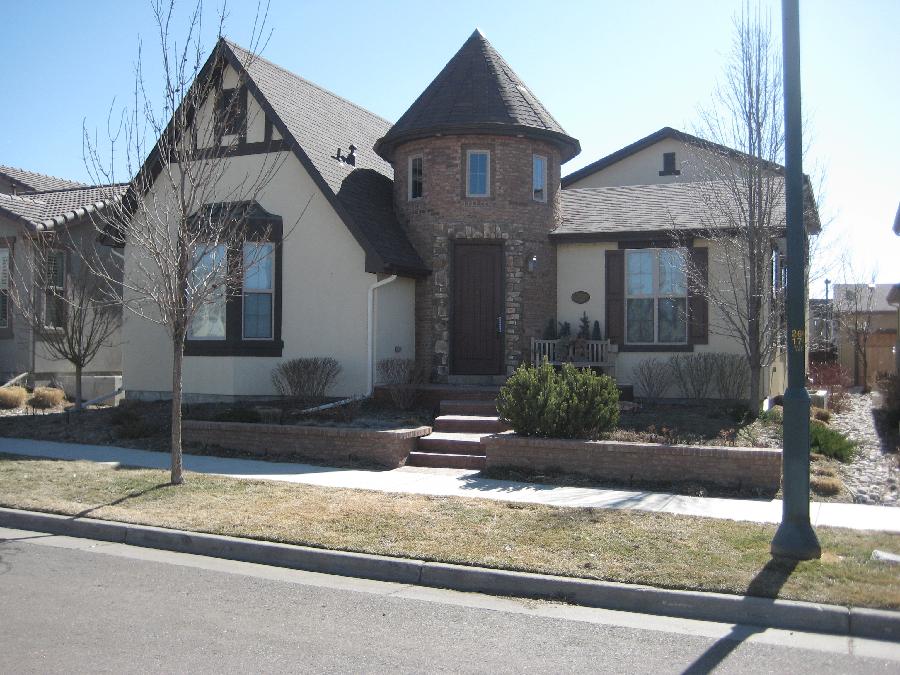 This illustrates the differences in lot size (from Google Earth). 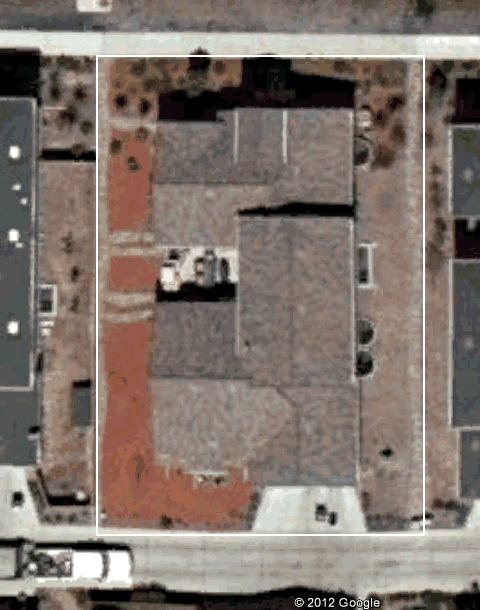
|
